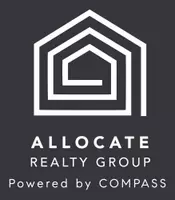$825,000
$850,000
2.9%For more information regarding the value of a property, please contact us for a free consultation.
6 Beds
5 Baths
4,568 SqFt
SOLD DATE : 12/19/2024
Key Details
Sold Price $825,000
Property Type Single Family Home
Sub Type Single Family Residence
Listing Status Sold
Purchase Type For Sale
Square Footage 4,568 sqft
Price per Sqft $180
Subdivision Estates At Audubon Lake
MLS Listing ID 4192021
Sold Date 12/19/24
Style Transitional
Bedrooms 6
Full Baths 4
Half Baths 1
Construction Status Completed
HOA Fees $80/qua
HOA Y/N 1
Abv Grd Liv Area 4,568
Year Built 2017
Lot Size 0.253 Acres
Acres 0.253
Lot Dimensions 76 x 145
Property Description
This luxurious brick home in Indian Land is a stunning example of Pulte Homes' craftsmanship. This beautifully designed 3-story home offers 5 BRs, w/ the possibility of a 6th BR/Bonus, making it perfect for those who need flexible living spaces. The spacious layout includes a 3rd story recreation room w/a convenient half bath, contributing to a total of 4.5 baths. There is a main level guest ensuite. The open design floor plan itself is designed with a blend of functionality and luxury, featuring open-concept living spaces, main level guest ensuite & coffered ceilings. Want to entertain? Look no further than the gourmet kitchen w/gas range oven, microwave/ wall oven combo & an amazing pantry. The expansive owner's ensuite has all the appointments you would expect in this beautiful home. The 3rd story rec room is where the fun begins & is perfect for a theatre room. Pricing reflects some needed floor repairs. Community fun; Outdoor pool, cabana, & playground. Easy access to I-77/I-485.
Location
State SC
County Lancaster
Zoning SFR
Rooms
Main Level Bedrooms 1
Interior
Interior Features Attic Other, Attic Stairs Pulldown
Heating Central, Forced Air, Natural Gas
Cooling Ceiling Fan(s), Central Air
Flooring Carpet, Hardwood, Tile
Fireplace false
Appliance Convection Oven, Dishwasher, Disposal, Dryer, Electric Water Heater, Exhaust Hood, Gas Range, Ice Maker, Microwave, Plumbed For Ice Maker, Refrigerator with Ice Maker, Wall Oven, Washer/Dryer, Other
Exterior
Garage Spaces 2.0
Community Features Cabana, Picnic Area, Playground, Street Lights
Utilities Available Cable Available, Electricity Connected, Gas, Underground Power Lines, Underground Utilities
Roof Type Shingle
Garage true
Building
Lot Description Infill Lot
Foundation Slab
Builder Name Pulte
Sewer County Sewer
Water County Water
Architectural Style Transitional
Level or Stories Three
Structure Type Brick Full,Fiber Cement,Stone Veneer
New Construction false
Construction Status Completed
Schools
Elementary Schools Harrisburg
Middle Schools Indian Land
High Schools Indian Land
Others
HOA Name Red Rock Management
Senior Community false
Restrictions Architectural Review,Building,Subdivision
Acceptable Financing Cash, Conventional, Nonconforming Loan, VA Loan, Other - See Remarks
Listing Terms Cash, Conventional, Nonconforming Loan, VA Loan, Other - See Remarks
Special Listing Condition None
Read Less Info
Want to know what your home might be worth? Contact us for a FREE valuation!

Our team is ready to help you sell your home for the highest possible price ASAP
© 2025 Listings courtesy of Canopy MLS as distributed by MLS GRID. All Rights Reserved.
Bought with Ram Kalagara • Ram Realty LLC
GET MORE INFORMATION
Broker In Charge | Lic# NC 276333 | SC 103574






