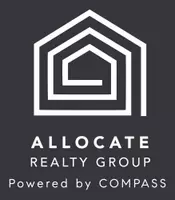$862,500
$879,900
2.0%For more information regarding the value of a property, please contact us for a free consultation.
4 Beds
3 Baths
3,386 SqFt
SOLD DATE : 11/18/2024
Key Details
Sold Price $862,500
Property Type Single Family Home
Sub Type Single Family Residence
Listing Status Sold
Purchase Type For Sale
Square Footage 3,386 sqft
Price per Sqft $254
Subdivision Sailview
MLS Listing ID 4188651
Sold Date 11/18/24
Style Transitional
Bedrooms 4
Full Baths 3
Construction Status Completed
HOA Fees $74/ann
HOA Y/N 1
Abv Grd Liv Area 3,386
Year Built 2007
Lot Size 0.540 Acres
Acres 0.54
Property Description
Well Maintained, 4 Bedroom, 3 Bath Home with 2 Car Side Load Garage, located in highly sought after, Lake Community, Sailview! Beautiful Architectural Details & Millwork throughout! Formal Dining Room with crown molding & wainscoting! Kitchen offers granite counters, breakfast bar, tile back splash, double ovens, plenty of cabinetry for storage, and pantry! Vaulted Great Room with gas fireplace! Spacious Primary Suite on main level with double tray ceiling/crown molding, his & hers walk in closets & private bath! Guest Suite on main level! Full Bath with tub/shower! Large Laundry Room on main with cabinets for storage! Upper level features: Loft Area with crown molding & Desk niche area! Spacious Bonus Room with attic storage! 2 additional Bedrooms with Jack & Jill Bath! Tons of storage throughout home! Step out on your screened porch & enjoy the privacy of your beautiful natural surroundings with mature trees for extra shade! Patio area for grilling!
Location
State NC
County Lincoln
Zoning R-SF
Rooms
Main Level Bedrooms 2
Interior
Interior Features Attic Other, Attic Walk In, Breakfast Bar, Entrance Foyer, Garden Tub, Open Floorplan, Storage, Walk-In Closet(s), Walk-In Pantry
Heating Forced Air, Natural Gas
Cooling Ceiling Fan(s), Central Air
Flooring Carpet, Tile, Wood
Fireplaces Type Gas Log, Great Room
Fireplace true
Appliance Dishwasher, Disposal, Double Oven, Gas Cooktop, Gas Water Heater, Microwave, Oven, Plumbed For Ice Maker, Self Cleaning Oven, Wall Oven
Exterior
Exterior Feature In-Ground Irrigation
Garage Spaces 2.0
Community Features Clubhouse, Lake Access, Playground, Sidewalks, Street Lights, Tennis Court(s), Walking Trails
Utilities Available Electricity Connected, Gas
Garage true
Building
Lot Description Corner Lot, Private, Wooded
Foundation Crawl Space
Sewer County Sewer
Water County Water
Architectural Style Transitional
Level or Stories Two
Structure Type Brick Full,Hard Stucco
New Construction false
Construction Status Completed
Schools
Elementary Schools Rock Springs
Middle Schools North Lincoln
High Schools North Lincoln
Others
HOA Name Sailview HOA
Senior Community false
Acceptable Financing Cash, Conventional, VA Loan
Listing Terms Cash, Conventional, VA Loan
Special Listing Condition None
Read Less Info
Want to know what your home might be worth? Contact us for a FREE valuation!

Our team is ready to help you sell your home for the highest possible price ASAP
© 2025 Listings courtesy of Canopy MLS as distributed by MLS GRID. All Rights Reserved.
Bought with Sally Sutherland • Lake Norman Realty, Inc.
GET MORE INFORMATION
Broker In Charge | Lic# NC 276333 | SC 103574






