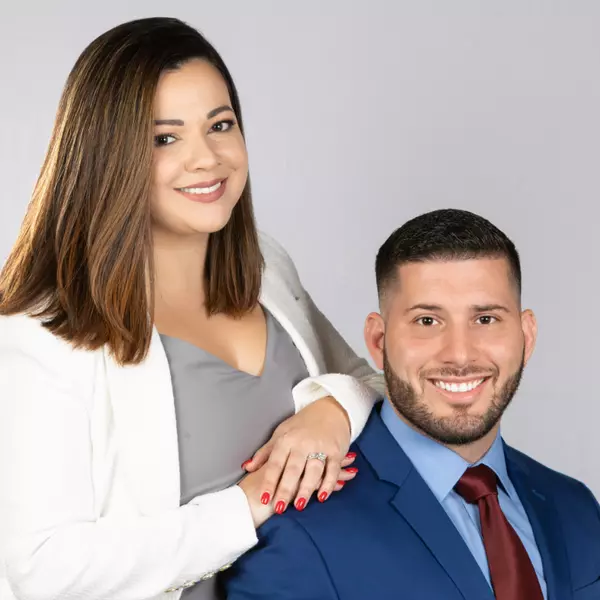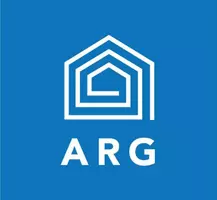$365,000
$390,000
6.4%For more information regarding the value of a property, please contact us for a free consultation.
3 Beds
2 Baths
1,694 SqFt
SOLD DATE : 10/29/2024
Key Details
Sold Price $365,000
Property Type Single Family Home
Sub Type Single Family Residence
Listing Status Sold
Purchase Type For Sale
Square Footage 1,694 sqft
Price per Sqft $215
Subdivision Cedar Run
MLS Listing ID 4179452
Sold Date 10/29/24
Style Ranch
Bedrooms 3
Full Baths 2
HOA Fees $16/ann
HOA Y/N 1
Abv Grd Liv Area 1,694
Year Built 1998
Lot Size 0.385 Acres
Acres 0.385
Lot Dimensions 199x154x20x20x169
Property Description
Beautiful 1693SF ranch located in cozy cul-de-sac in south west Charlotte's Cedar Run community. Neighborhood is close to shopping, schools, entertainment & restaurants (Ayrsley Town Center). Easy access to RT485, Rt77, and Rt49 (S. Tryon) to Lake Wylie. Split bedroom plan (3 total) with large formal dining room and spacious living room w/10' ceiling and gas fireplace. Kitchen has a breakfast bar with plenty of counter top and cabinet space. Breakfast area with bay window looking out over rear yard. Primary bedroom with full bath. Bathroom has double vanity, garden tub and shower with walk-in closet. All new paint within the past 30 days. HVAC less than 2 years old, water heater replaced in 2021. Side load two car garage with access to the home through the laundry room. Lots of storage in the pull down attic in the garage. 272SF deck for entertaining or relaxing. Off to the side yard is a 19' x 15' fully electric workshop with garage door and concrete floors. Additional storage above.
Location
State NC
County Mecklenburg
Zoning RES
Rooms
Main Level Bedrooms 3
Interior
Interior Features Attic Stairs Pulldown, Breakfast Bar, Garden Tub, Open Floorplan, Pantry, Split Bedroom, Walk-In Closet(s)
Heating Forced Air, Natural Gas
Cooling Central Air
Flooring Carpet, Laminate, Tile
Fireplaces Type Gas Log, Living Room
Fireplace true
Appliance Dishwasher, Disposal, Microwave
Exterior
Garage Spaces 2.0
Utilities Available Electricity Connected, Gas
Roof Type Composition
Garage true
Building
Lot Description Cul-De-Sac, Level, Wooded
Foundation Slab
Sewer Public Sewer
Water City
Architectural Style Ranch
Level or Stories One
Structure Type Vinyl
New Construction false
Schools
Elementary Schools South Pine Academy
Middle Schools Kennedy
High Schools Olympic
Others
HOA Name Key Community Management
Senior Community false
Restrictions Subdivision,Other - See Remarks
Acceptable Financing Cash, Conventional, FHA, VA Loan
Listing Terms Cash, Conventional, FHA, VA Loan
Special Listing Condition None
Read Less Info
Want to know what your home might be worth? Contact us for a FREE valuation!

Our team is ready to help you sell your home for the highest possible price ASAP
© 2024 Listings courtesy of Canopy MLS as distributed by MLS GRID. All Rights Reserved.
Bought with Matthew Moreira • COMPASS
GET MORE INFORMATION

Broker In Charge | Lic# NC 276333 | SC 103574






