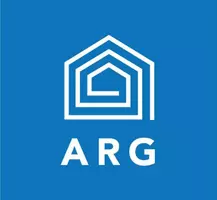$425,000
$450,000
5.6%For more information regarding the value of a property, please contact us for a free consultation.
3 Beds
3 Baths
1,936 SqFt
SOLD DATE : 09/11/2024
Key Details
Sold Price $425,000
Property Type Single Family Home
Sub Type Single Family Residence
Listing Status Sold
Purchase Type For Sale
Square Footage 1,936 sqft
Price per Sqft $219
Subdivision Cliff Ridge Colony
MLS Listing ID 4149814
Sold Date 09/11/24
Style Cabin
Bedrooms 3
Full Baths 2
Half Baths 1
Construction Status Completed
HOA Fees $121/ann
HOA Y/N 1
Abv Grd Liv Area 1,936
Year Built 1998
Lot Size 0.640 Acres
Acres 0.64
Property Description
This lovely home can be your new place of peaceful serenity, You will be surrounded by lush woods, offering a tranquil setting where you can watch deer frolicking in the backyard from your spacious screened back porch. The home features 3 bedrooms, and 2 1/2 baths. Outdoors you'll find a charming flagstone patio with a fire pit, perfect for enjoying the natural surroundings, All in a gated community.
Recent updates include a new roof from 2021, & two new HVAC systems installed in January 2021 and March 2022. Additionally, a 50-gallon hot water heater added March 2022. Residents can also take advantage of the community amenities, such as a clubhouse with an exercise room, two pools, a sauna, tennis courts, and a stocked pond with a walking trail, a playground and a dog park. All of this along with an active community that plans various events and activities throughout the year. You can enjoy a vibrant and engaging lifestyle in this peaceful and nature-filled environment.
Location
State SC
County Greenville
Zoning UNZONED
Rooms
Main Level Bedrooms 1
Interior
Heating Heat Pump
Cooling Central Air, Heat Pump
Fireplaces Type Family Room, Gas Log
Fireplace true
Appliance Dishwasher, Electric Range, Refrigerator
Exterior
Exterior Feature Fire Pit
Garage Spaces 2.0
Fence Back Yard
Roof Type Shingle
Garage true
Building
Lot Description Private, Wooded
Foundation Crawl Space
Sewer Septic Installed
Water Community Well
Architectural Style Cabin
Level or Stories One and One Half
Structure Type Hardboard Siding
New Construction false
Construction Status Completed
Schools
Elementary Schools Unspecified
Middle Schools Unspecified
High Schools Unspecified
Others
Senior Community false
Acceptable Financing Cash, Conventional, FHA, USDA Loan, VA Loan
Listing Terms Cash, Conventional, FHA, USDA Loan, VA Loan
Special Listing Condition None
Read Less Info
Want to know what your home might be worth? Contact us for a FREE valuation!

Our team is ready to help you sell your home for the highest possible price ASAP
© 2024 Listings courtesy of Canopy MLS as distributed by MLS GRID. All Rights Reserved.
Bought with Joyce Valalik • Keller Williams DRIVE
GET MORE INFORMATION

Broker In Charge | Lic# NC 276333 | SC 103574






