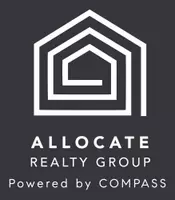$930,000
$995,000
6.5%For more information regarding the value of a property, please contact us for a free consultation.
5 Beds
5 Baths
3,747 SqFt
SOLD DATE : 09/10/2024
Key Details
Sold Price $930,000
Property Type Single Family Home
Sub Type Single Family Residence
Listing Status Sold
Purchase Type For Sale
Square Footage 3,747 sqft
Price per Sqft $248
Subdivision Castleford Reserve
MLS Listing ID 4154980
Sold Date 09/10/24
Style Transitional
Bedrooms 5
Full Baths 4
Half Baths 1
HOA Fees $113/qua
HOA Y/N 1
Abv Grd Liv Area 3,747
Year Built 2021
Lot Size 8,712 Sqft
Acres 0.2
Property Description
Stunning Like New 5 bed 4.5 bath Home w/Ample Storage, Upgrades Galore! Prime Location, Easy Access to 485, LifeTime Fitness, Premier Shopping/Dining at Waverly/Rea Farms! Downstairs Guest/In-law Suite w/full bath. Gourmet Kitchen w/Gorgeous Lvl 3 Quartz Countertops, Beautiful Cabinets w/Soft Close Drawers, SlideOut Shelving, SS Appliances w/5 Burner Gas Stove/Microwave/Wall Oven. Formal Dining Rm w/Tray Ceiling. Butlers Pantry/Beverage Fridge perfect for entertaining. Family rm w/Stone Srnd Fireplace. Office w/French doors. Sunroom w/views of Private Wooded Backyard. Staircase w/Oak threads & Wrought Iron Balusters leading Upstairs to Loft Area, Primary Bedroom Suite w/Tray Ceiling, Beautiful Primary Bath w/Soaking Tub, Upgraded Cabinetry, His&Hers Closets. 3 Addl Bedrooms and 2 full baths Upstairs. Insulated Finished 2 Car Garage. Drop zone/Primary Closet Cabinets Apr'24. Driveway extended '23. Refrigerator/Washer/Dryer convey. Community Pool/Pavilion/Playground.
Location
State NC
County Mecklenburg
Zoning R3
Rooms
Main Level Bedrooms 1
Interior
Interior Features Entrance Foyer, Kitchen Island, Open Floorplan, Pantry, Storage, Walk-In Closet(s), Walk-In Pantry
Heating Natural Gas
Cooling Central Air
Flooring Carpet, Hardwood, Tile
Fireplaces Type Family Room
Fireplace true
Appliance Bar Fridge, Dishwasher, Disposal, Electric Oven, Exhaust Fan, Gas Cooktop, Microwave, Refrigerator, Washer/Dryer
Exterior
Garage Spaces 2.0
Community Features Playground, Sidewalks, Street Lights
Utilities Available Electricity Connected, Gas
Garage true
Building
Foundation Slab
Sewer Public Sewer
Water City
Architectural Style Transitional
Level or Stories Two
Structure Type Fiber Cement
New Construction false
Schools
Elementary Schools Mckee Road
Middle Schools Jay M. Robinson
High Schools Providence
Others
HOA Name Castleford Home Owners Association
Senior Community false
Acceptable Financing Cash, Conventional, VA Loan
Listing Terms Cash, Conventional, VA Loan
Special Listing Condition None
Read Less Info
Want to know what your home might be worth? Contact us for a FREE valuation!

Our team is ready to help you sell your home for the highest possible price ASAP
© 2024 Listings courtesy of Canopy MLS as distributed by MLS GRID. All Rights Reserved.
Bought with Non Member • Canopy Administration
GET MORE INFORMATION
Broker In Charge | Lic# NC 276333 | SC 103574

