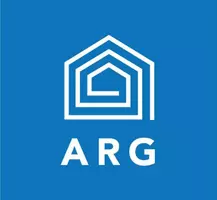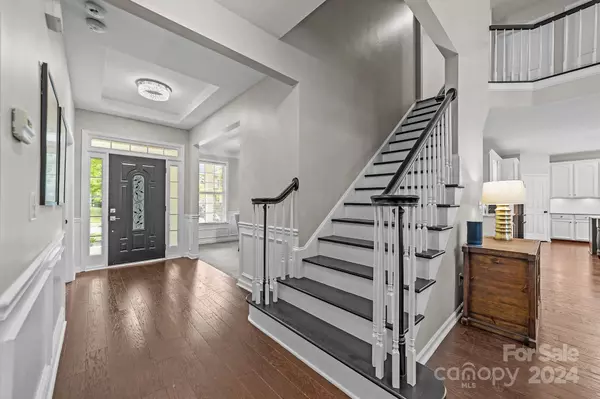$885,000
$875,000
1.1%For more information regarding the value of a property, please contact us for a free consultation.
6 Beds
3 Baths
3,817 SqFt
SOLD DATE : 08/30/2024
Key Details
Sold Price $885,000
Property Type Single Family Home
Sub Type Single Family Residence
Listing Status Sold
Purchase Type For Sale
Square Footage 3,817 sqft
Price per Sqft $231
Subdivision Weatherstone Manor
MLS Listing ID 4163446
Sold Date 08/30/24
Style Transitional
Bedrooms 6
Full Baths 3
Construction Status Completed
HOA Fees $49
HOA Y/N 1
Abv Grd Liv Area 3,817
Year Built 2006
Lot Size 10,323 Sqft
Acres 0.237
Lot Dimensions 64x19x3x34x108x71x138
Property Description
Over $130,000 in recent updates to this beautiful 3,817 sqft, 3-story home with 6 Bedrooms and 3 baths in desirable Weatherstone Manor in Cornelius! Main-level guest suite w/full bath and a 3rd story 530 sqft Bonus rm! This open-floor plan home has an upgraded kitchen with new SS appliances, backsplash and marble countertops! $22,000 in new flooring on the 1st & 2nd levels, new lighting fixtures, and designer wallpaper accents just added! The great room has a stunning wall of windows around the fireplace. The Bathrooms have been modernized and a new hot water heater installed. The exterior was recently painted white w/black trim! Nearly $40,000 in exterior updates were made, including new landscaping in front & back, a new deck & gazebo in the beautiful wooded backyard, and a rear yard staircase leading down to the firepit w/outdooring lighting! Minutes way from Lake Norman, Birkdale Village and a short walk to the community pool and tennis courts. Seller-paid Home Warranty included!
Location
State NC
County Mecklenburg
Zoning GR
Rooms
Main Level Bedrooms 1
Interior
Interior Features Breakfast Bar, Cable Prewire, Entrance Foyer, Garden Tub, Kitchen Island, Open Floorplan, Pantry, Walk-In Closet(s), Walk-In Pantry, Wet Bar
Heating Central, Natural Gas, Zoned
Cooling Central Air, Zoned
Flooring Carpet, Tile, Wood
Fireplaces Type Gas Log, Great Room
Fireplace true
Appliance Dishwasher, Disposal, Exhaust Hood, Gas Cooktop, Gas Oven, Gas Water Heater, Microwave, Plumbed For Ice Maker, Refrigerator, Wine Refrigerator
Exterior
Garage Spaces 2.0
Fence Back Yard, Fenced, Full, Wood
Community Features Playground, Recreation Area, Sidewalks, Street Lights, Tennis Court(s)
Utilities Available Cable Available, Gas
Roof Type Shingle
Garage true
Building
Lot Description Private, Wooded
Foundation Crawl Space
Sewer Public Sewer
Water City
Architectural Style Transitional
Level or Stories Three
Structure Type Brick Partial,Hardboard Siding
New Construction false
Construction Status Completed
Schools
Elementary Schools J.V. Washam
Middle Schools Bailey
High Schools William Amos Hough
Others
HOA Name Main Street Management
Senior Community false
Restrictions Architectural Review,Subdivision
Acceptable Financing Cash, Conventional, VA Loan
Horse Property None
Listing Terms Cash, Conventional, VA Loan
Special Listing Condition None
Read Less Info
Want to know what your home might be worth? Contact us for a FREE valuation!

Our team is ready to help you sell your home for the highest possible price ASAP
© 2024 Listings courtesy of Canopy MLS as distributed by MLS GRID. All Rights Reserved.
Bought with Sarah Ehmke • Southern Homes of the Carolinas, Inc
GET MORE INFORMATION

Broker In Charge | Lic# NC 276333 | SC 103574






