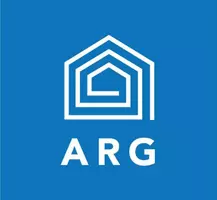$340,000
$340,000
For more information regarding the value of a property, please contact us for a free consultation.
3 Beds
4 Baths
1,952 SqFt
SOLD DATE : 08/09/2024
Key Details
Sold Price $340,000
Property Type Townhouse
Sub Type Townhouse
Listing Status Sold
Purchase Type For Sale
Square Footage 1,952 sqft
Price per Sqft $174
Subdivision The Glens Of Aberdeen
MLS Listing ID 4152843
Sold Date 08/09/24
Style Contemporary
Bedrooms 3
Full Baths 3
Half Baths 1
HOA Fees $296/mo
HOA Y/N 1
Abv Grd Liv Area 1,450
Year Built 2001
Lot Size 2,178 Sqft
Acres 0.05
Property Description
Back on the market through no fault of its own, this meticulously maintained and updated 1900sf townhome is move-in ready. Positioned at the end of the unit, it offers abundant natural light and enhanced privacy. The kitchen has granite counters and modern black and stainless steel appliances. The two-story great room flows into the dining area and opens onto a private balcony. Upstairs, you'll find three bedrooms and two full baths. Downstairs, the basement includes a family room, office, third full bath, storage/mechanical room, and another private porch.The single garage conveniently houses the washer and dryer, both included with the home. The HOA ensures the upkeep of roads, building exteriors, and landscaping. Residents enjoy access to a clubhouse with a pool, fitness center, and meeting rooms, all set amidst ample green spaces. Ideally located between Asheville and Hendersonville, with easy access to the airport. See additional agent notes.
Location
State NC
County Henderson
Zoning MR-30
Rooms
Basement Daylight, Interior Entry, Partially Finished
Interior
Interior Features Cable Prewire, Pantry, Walk-In Closet(s)
Heating Central, Forced Air, Natural Gas
Cooling Ceiling Fan(s), Central Air
Flooring Tile, Wood
Fireplace false
Appliance Dishwasher, Disposal, Electric Oven, Electric Range, Electric Water Heater, Refrigerator, Washer/Dryer
Exterior
Exterior Feature In Ground Pool, Other - See Remarks
Garage Spaces 1.0
Community Features Clubhouse, Fitness Center, Outdoor Pool, Pond, Recreation Area, Street Lights
Utilities Available Cable Available, Gas
Roof Type Composition
Garage true
Building
Lot Description Level, Pond(s), Sloped, Wooded
Foundation Basement
Sewer Public Sewer
Water City
Architectural Style Contemporary
Level or Stories Two
Structure Type Vinyl
New Construction false
Schools
Elementary Schools Glen Marlow
Middle Schools Rugby
High Schools West Henderson
Others
HOA Name Cedar Management Group
Senior Community false
Restrictions Subdivision
Acceptable Financing Cash, Conventional
Listing Terms Cash, Conventional
Special Listing Condition None
Read Less Info
Want to know what your home might be worth? Contact us for a FREE valuation!

Our team is ready to help you sell your home for the highest possible price ASAP
© 2024 Listings courtesy of Canopy MLS as distributed by MLS GRID. All Rights Reserved.
Bought with Kathy Toomey • New View Realty
GET MORE INFORMATION

Broker In Charge | Lic# NC 276333 | SC 103574






