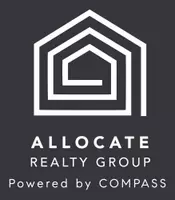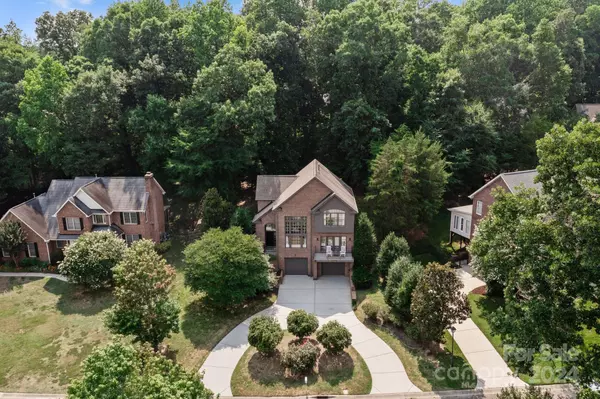$488,000
$469,900
3.9%For more information regarding the value of a property, please contact us for a free consultation.
3 Beds
3 Baths
2,142 SqFt
SOLD DATE : 07/24/2024
Key Details
Sold Price $488,000
Property Type Single Family Home
Sub Type Single Family Residence
Listing Status Sold
Purchase Type For Sale
Square Footage 2,142 sqft
Price per Sqft $227
Subdivision Miranda
MLS Listing ID 4152452
Sold Date 07/24/24
Style Traditional
Bedrooms 3
Full Baths 2
Half Baths 1
Abv Grd Liv Area 2,142
Year Built 2007
Lot Size 0.430 Acres
Acres 0.43
Lot Dimensions 100x184x45x68x50x118x61
Property Description
Experience elegance & comfort in this charming full brick home just minutes from Mountain Island Lake, I-485, I-77, the airport, & more! With a circular drive & massive 973 sq.ft. 2+ car garage ideal for vehicles & toys, this residence combines practicality w/luxury. Inside, discover newly refinished hardwood floors complemented by plush new carpeting & fresh paint. The 2-story great room features a captivating see-through fireplace & walls of windows that bathe the space in natural light. A Juliet balcony off the great room adds romance & charm. Custom upgrades include built-in storage bench at breakfast nook, bespoke lighting, upgraded powder room & accent trim. The cozy primary suite features a large walk-in closet, dual vanities, a luxurious jacuzzi tub, & separate shower. Outside, the fenced backyard boasts a deck for entertaining & a mix of manicured lawn & natural wooded areas, ensuring privacy & tranquility. Ample storage & workshop area! Refrigerator, washer/dryer stay!
Location
State NC
County Mecklenburg
Zoning N1-A
Interior
Interior Features Attic Stairs Pulldown
Heating Central, Floor Furnace, Natural Gas
Cooling Central Air, Electric
Flooring Carpet, Tile, Wood
Fireplaces Type Family Room, Gas Log, Living Room
Fireplace true
Appliance Dishwasher, Disposal, Dryer, Electric Oven, Electric Range, Microwave, Refrigerator, Washer, Washer/Dryer
Exterior
Exterior Feature Fire Pit
Garage Spaces 2.0
Fence Back Yard, Fenced
Roof Type Composition
Garage true
Building
Lot Description Wooded
Foundation Crawl Space
Sewer Public Sewer
Water City
Architectural Style Traditional
Level or Stories Two
Structure Type Brick Full
New Construction false
Schools
Elementary Schools Long Creek
Middle Schools Francis Bradley
High Schools Hopewell
Others
Senior Community false
Acceptable Financing Cash, Conventional, FHA, VA Loan
Listing Terms Cash, Conventional, FHA, VA Loan
Special Listing Condition None
Read Less Info
Want to know what your home might be worth? Contact us for a FREE valuation!

Our team is ready to help you sell your home for the highest possible price ASAP
© 2025 Listings courtesy of Canopy MLS as distributed by MLS GRID. All Rights Reserved.
Bought with Rachel Demeter • COMPASS
GET MORE INFORMATION
Broker In Charge | Lic# NC 276333 | SC 103574






