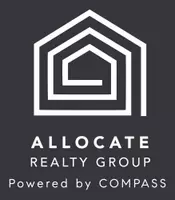$537,500
$540,000
0.5%For more information regarding the value of a property, please contact us for a free consultation.
5 Beds
4 Baths
3,547 SqFt
SOLD DATE : 07/31/2024
Key Details
Sold Price $537,500
Property Type Single Family Home
Sub Type Single Family Residence
Listing Status Sold
Purchase Type For Sale
Square Footage 3,547 sqft
Price per Sqft $151
Subdivision Park View Estates
MLS Listing ID 4126918
Sold Date 07/31/24
Bedrooms 5
Full Baths 4
Abv Grd Liv Area 3,547
Year Built 2017
Lot Size 8,058 Sqft
Acres 0.185
Property Description
Gorgeous, spacious, well-maintained home with guest bedroom and full bath on the main level. Office with French doors and a formal dining room perfect for dinner parties. The large, welcoming living room is open to the luxury kitchen with granite counter tops, stainless steel appliances, upgraded gas stove, tile backsplash and a huge island with barstool seating. LVP flooring throughmost of the main level. The sunny breakfast room has sliding doors which lead to your spectacular outdoor oasis. Hosts parties in this backyard entertaining space which includes professionally designed hardscaping, landscaping, a built in-grill and a fire pit. Upstairs you have the owner's bedroom with sitting area, bath with oversized, fully-tiled shower. Two additional bedrooms and a large loft/rec room and laundry room complete the 2nd level. On the 3rd level, you'll find an additional bedroom suite with full bath which can be used a teen suite, theatre room or man-cave/she-shed.
Location
State NC
County Cabarrus
Zoning RV-CD
Rooms
Main Level Bedrooms 1
Interior
Interior Features Breakfast Bar, Garden Tub, Kitchen Island, Open Floorplan, Pantry, Walk-In Closet(s)
Heating Heat Pump
Cooling Ceiling Fan(s), Central Air
Flooring Carpet, Tile, Vinyl
Fireplace false
Appliance Dishwasher, Disposal, Gas Cooktop, Gas Oven, Microwave, Refrigerator
Exterior
Exterior Feature Fire Pit
Garage Spaces 2.0
Garage true
Building
Foundation Slab
Sewer Public Sewer
Water City
Level or Stories Two
Structure Type Hardboard Siding
New Construction false
Schools
Elementary Schools Rocky River
Middle Schools J.N. Fries
High Schools Central Cabarrus
Others
Senior Community false
Acceptable Financing Cash, Conventional, FHA
Listing Terms Cash, Conventional, FHA
Special Listing Condition Undisclosed
Read Less Info
Want to know what your home might be worth? Contact us for a FREE valuation!

Our team is ready to help you sell your home for the highest possible price ASAP
© 2024 Listings courtesy of Canopy MLS as distributed by MLS GRID. All Rights Reserved.
Bought with Connie Massetti • Allen Tate Matthews/Mint Hill
GET MORE INFORMATION

Broker In Charge | Lic# NC 276333 | SC 103574






