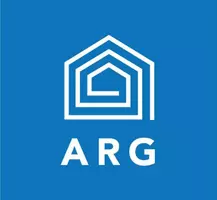$2,490,000
$2,599,000
4.2%For more information regarding the value of a property, please contact us for a free consultation.
4 Beds
5 Baths
4,933 SqFt
SOLD DATE : 07/30/2024
Key Details
Sold Price $2,490,000
Property Type Single Family Home
Sub Type Single Family Residence
Listing Status Sold
Purchase Type For Sale
Square Footage 4,933 sqft
Price per Sqft $504
Subdivision Davidson Woods
MLS Listing ID 4119674
Sold Date 07/30/24
Style Traditional
Bedrooms 4
Full Baths 4
Half Baths 1
Construction Status Completed
HOA Fees $31
HOA Y/N 1
Abv Grd Liv Area 4,933
Year Built 2013
Lot Size 0.540 Acres
Acres 0.54
Lot Dimensions 100 x 235 x 100 x 232
Property Description
Every luxury you could wish for are found in this custom-built home by Artisan Homes. The newly
updated kitchen is a chefs dream with marble counter tops, 2 islands, 6 burner range, 2 dishwashers, 3
ovens, wet bar, icemaker, Subzero/Wolf appliances. The dining room, with its stunning wall mural by
local artist David Merck, is true elegance. Retreat and relax in the private oversized primary suite with
sitting room and fireplace on the main floor. 2 offices, music room, family room, laundry, dining and
den complete the main floor. Impeccable high-end finishes & architectural details throughout this
home. Oversized 3 car garage with custom cabinets and finished floors. The private backyard features a
veranda, covered built-in grilling area, fire pit, new oversized inground custom pool and hot tub
surrounded by limestone pavers, lush landscaping and a putting green! The home is steps to the Davidson Greenway for walking or biking.
Location
State NC
County Mecklenburg
Zoning RPA
Rooms
Main Level Bedrooms 1
Interior
Interior Features Attic Walk In, Built-in Features, Cable Prewire, Entrance Foyer, Kitchen Island, Open Floorplan, Pantry, Walk-In Closet(s), Wet Bar
Heating Natural Gas
Cooling Central Air
Flooring Carpet, Wood
Fireplaces Type Living Room, Primary Bedroom
Fireplace true
Appliance Bar Fridge, Dishwasher, Double Oven, Gas Range
Exterior
Exterior Feature Fire Pit, Hot Tub, Outdoor Kitchen, In Ground Pool, Other - See Remarks
Garage Spaces 3.0
Fence Back Yard, Fenced, Full
Community Features Walking Trails
Utilities Available Cable Available, Cable Connected, Electricity Connected, Gas
Waterfront Description None
Roof Type Shingle
Garage true
Building
Lot Description Private, Other - See Remarks
Foundation Crawl Space
Builder Name Artisian Homes
Sewer Public Sewer
Water City
Architectural Style Traditional
Level or Stories Two
Structure Type Hard Stucco,Stone Veneer
New Construction false
Construction Status Completed
Schools
Elementary Schools Davidson K-8
Middle Schools Bailey
High Schools William Amos Hough
Others
Senior Community false
Acceptable Financing Cash, Conventional
Listing Terms Cash, Conventional
Special Listing Condition None
Read Less Info
Want to know what your home might be worth? Contact us for a FREE valuation!

Our team is ready to help you sell your home for the highest possible price ASAP
© 2024 Listings courtesy of Canopy MLS as distributed by MLS GRID. All Rights Reserved.
Bought with Nanda Moscovitch • DM Properties & Associates
GET MORE INFORMATION

Broker In Charge | Lic# NC 276333 | SC 103574






