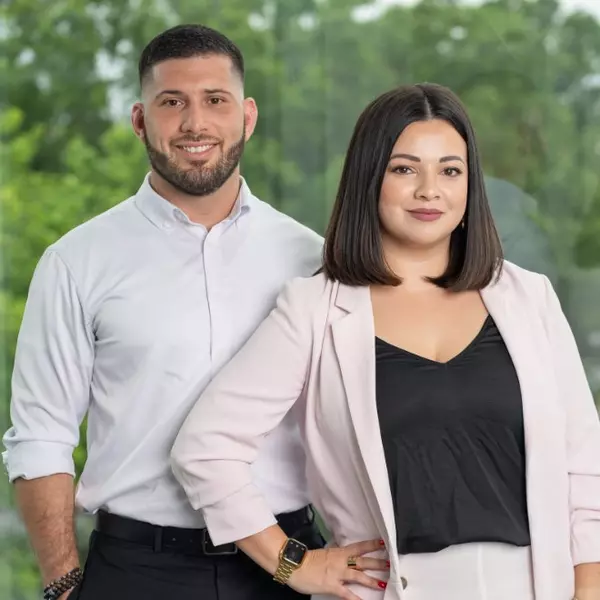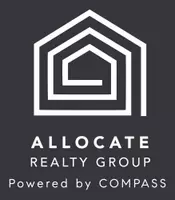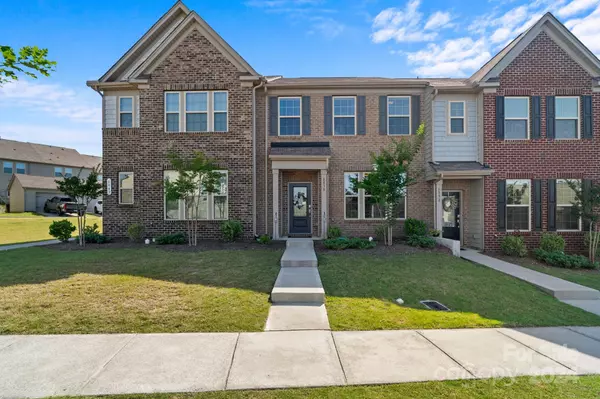$375,000
$375,000
For more information regarding the value of a property, please contact us for a free consultation.
3 Beds
3 Baths
1,983 SqFt
SOLD DATE : 07/18/2024
Key Details
Sold Price $375,000
Property Type Townhouse
Sub Type Townhouse
Listing Status Sold
Purchase Type For Sale
Square Footage 1,983 sqft
Price per Sqft $189
Subdivision The Greens
MLS Listing ID 4153490
Sold Date 07/18/24
Bedrooms 3
Full Baths 2
Half Baths 1
Construction Status Completed
HOA Fees $200/mo
HOA Y/N 1
Abv Grd Liv Area 1,983
Year Built 2020
Lot Size 2,613 Sqft
Acres 0.06
Property Description
Come see this better than new home! This sought after Morgan plan has the versatility that you want. The front room can be used as an office or a sitting room and has large windows with wonderful light. From there you walk into the kitchen that boasts a large island with quartz countertops, subway tile, SS appliances, and a gas range! The open floor plan opens onto a lovely patio/garden which connects the detached garage. Enjoy relaxing out there in your private hot-tub. Upstairs you will find the primary suite and bathroom. There are also two other guest rooms and a full bath! Energy Star and WIFi Certified! Oversized one car garage with additional guest parking within steps of home. Neighborhood pool across the street.
Location
State SC
County Lancaster
Zoning RES
Interior
Interior Features Attic Stairs Pulldown, Cable Prewire, Garden Tub, Kitchen Island, Pantry, Walk-In Closet(s), Walk-In Pantry
Heating Forced Air, Natural Gas, Zoned
Cooling Central Air, Zoned
Flooring Carpet, Tile, Vinyl
Fireplace false
Appliance Dishwasher, Disposal, Electric Oven, Electric Water Heater, Gas Range, Microwave
Exterior
Exterior Feature Hot Tub
Garage Spaces 1.0
Fence Fenced
Community Features Outdoor Pool
Garage true
Building
Lot Description Private
Foundation Slab
Builder Name Lennar
Sewer Public Sewer
Water City
Level or Stories Two
Structure Type Brick Partial,Vinyl
New Construction false
Construction Status Completed
Schools
Elementary Schools Indian Land
Middle Schools Indian Land
High Schools Indian Land
Others
HOA Name Red Rock Mgt., Po Box 996, Commerce, Ga. 30529
Senior Community false
Acceptable Financing Cash, Conventional, FHA, VA Loan
Listing Terms Cash, Conventional, FHA, VA Loan
Special Listing Condition None
Read Less Info
Want to know what your home might be worth? Contact us for a FREE valuation!

Our team is ready to help you sell your home for the highest possible price ASAP
© 2025 Listings courtesy of Canopy MLS as distributed by MLS GRID. All Rights Reserved.
Bought with Julie Etheridge • Keller Williams Connected
GET MORE INFORMATION
Broker In Charge | Lic# NC 276333 | SC 103574






