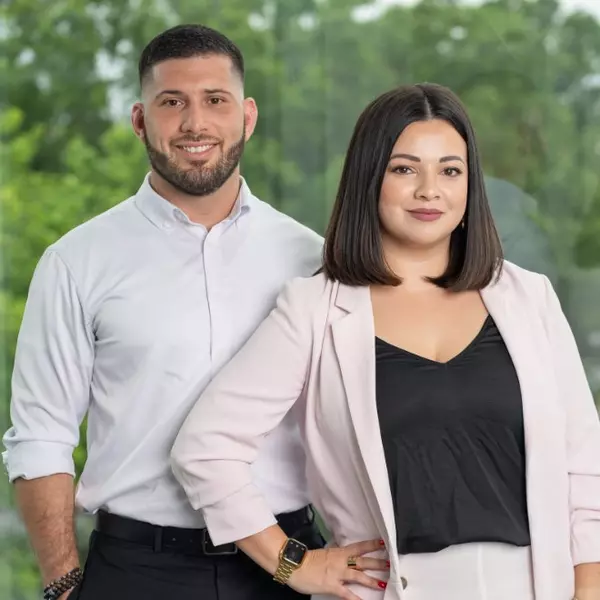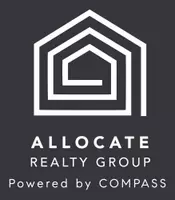$1,135,000
$1,149,000
1.2%For more information regarding the value of a property, please contact us for a free consultation.
4 Beds
4 Baths
3,595 SqFt
SOLD DATE : 07/11/2024
Key Details
Sold Price $1,135,000
Property Type Single Family Home
Sub Type Single Family Residence
Listing Status Sold
Purchase Type For Sale
Square Footage 3,595 sqft
Price per Sqft $315
Subdivision Lake Providence
MLS Listing ID 4126642
Sold Date 07/11/24
Style Traditional
Bedrooms 4
Full Baths 3
Half Baths 1
Construction Status Completed
HOA Fees $16/ann
HOA Y/N 1
Abv Grd Liv Area 3,595
Year Built 2017
Lot Size 1.123 Acres
Acres 1.123
Lot Dimensions 411''x'111''x'56''x'136''x'285'
Property Description
HUGE PRICE DROP! SELLER MOTIVATED.
Beautiful custom-built home in the sought-after Weddington School district of Union County. One of the newer homes in Lake Providence, this home was built in 2017 and has tons of upgrades. The open-plan chef kitchen has all stainless steel appliances including an undermount farm sink, gas cooktop and oven, and wall oven. All quartz counters, including the huge center island.
Three work-from-home options with this flexible floor plan. Main level sunroom (add French doors) or any two of the five upstairs rooms.
The primary bedroom is on the main level with new hardwood floors. It has a spa-like en-suite bathroom with a huge custom walk-in shower with dual heads, a rain shower, and a spacious walk-in closet.
The fenced-in backyard has a paver patio with an all-weather aluminum pergola next to the heated, saltwater in-ground swimming pool surrounded by travertine tile. (Installed in 2021)
There are too many custom features to list.
Location
State NC
County Union
Zoning AM6
Body of Water Lake Providence
Rooms
Main Level Bedrooms 1
Interior
Interior Features Attic Other, Cable Prewire, Drop Zone, Entrance Foyer, Kitchen Island, Open Floorplan, Pantry, Walk-In Closet(s)
Heating Central, Forced Air, Natural Gas
Cooling Central Air
Flooring Carpet, Tile, Wood
Fireplaces Type Family Room
Fireplace true
Appliance Dishwasher, Disposal, Double Oven, Exhaust Fan, Exhaust Hood, Gas Cooktop, Gas Oven, Gas Water Heater, Microwave, Plumbed For Ice Maker, Wall Oven
Exterior
Exterior Feature In Ground Pool
Garage Spaces 3.0
Fence Back Yard, Fenced
Utilities Available Cable Connected, Electricity Connected, Gas, Wired Internet Available
Roof Type Shingle
Garage true
Building
Lot Description Cul-De-Sac
Foundation Crawl Space
Builder Name Knotts
Sewer Septic Installed
Water Well
Architectural Style Traditional
Level or Stories Two
Structure Type Brick Full
New Construction false
Construction Status Completed
Schools
Elementary Schools Weddington
Middle Schools Weddington
High Schools Weddington
Others
HOA Name Lake Providence HOA
Senior Community false
Restrictions No Representation
Acceptable Financing Cash, Conventional
Listing Terms Cash, Conventional
Special Listing Condition None
Read Less Info
Want to know what your home might be worth? Contact us for a FREE valuation!

Our team is ready to help you sell your home for the highest possible price ASAP
© 2025 Listings courtesy of Canopy MLS as distributed by MLS GRID. All Rights Reserved.
Bought with Megan Despard • Dickens Mitchener & Associates Inc
GET MORE INFORMATION
Broker In Charge | Lic# NC 276333 | SC 103574






