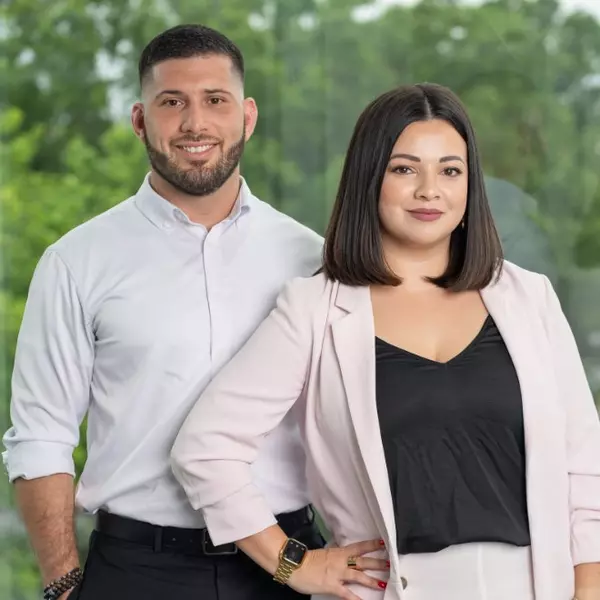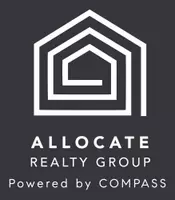$400,000
$400,000
For more information regarding the value of a property, please contact us for a free consultation.
3 Beds
2 Baths
1,312 SqFt
SOLD DATE : 07/10/2024
Key Details
Sold Price $400,000
Property Type Single Family Home
Sub Type Single Family Residence
Listing Status Sold
Purchase Type For Sale
Square Footage 1,312 sqft
Price per Sqft $304
Subdivision Clairemont
MLS Listing ID 4123988
Sold Date 07/10/24
Style Traditional
Bedrooms 3
Full Baths 2
HOA Fees $45/ann
HOA Y/N 1
Abv Grd Liv Area 1,312
Year Built 2004
Lot Size 6,969 Sqft
Acres 0.16
Property Description
Welcome home to this wonderful ranch. The open floorplan vaulted ceiling living room is full of natural light. The primary suite has vaulted ceilings and an ensuite with a new walk-in shower and walk-in closet. Enjoy the neutral color of the freshly painted home and new laminate flooring. The kitchen has new quartz counters, a farmhouse sink, a new faucet, and a walk-in pantry. Sit outside on your patio that looks out over the fenced backyard. The front of the home has 2 bedrooms with a full bathroom. The community has sidewalks, an outdoor pool, a playground, and a basketball hoop. The washer dryer and refrigerator are included with the home. Low SC taxes, but just minutes from the Ballantyne area of Charlotte and Redstone complex in Indian Land to enjoy shopping, restaurants, & medical facilities. This home is very regularly maintained, pest control contract and HVAC bi-annually.
Location
State SC
County Lancaster
Zoning PDD
Rooms
Main Level Bedrooms 3
Interior
Interior Features Attic Stairs Pulldown, Open Floorplan, Pantry, Vaulted Ceiling(s), Walk-In Closet(s), Walk-In Pantry
Heating Central, Natural Gas
Cooling Central Air, Electric
Flooring Laminate, Vinyl
Fireplaces Type Family Room
Fireplace true
Appliance Dishwasher, Dryer, Electric Oven, Gas Water Heater, Microwave, Refrigerator, Washer, Washer/Dryer
Exterior
Garage Spaces 2.0
Fence Back Yard, Fenced, Wood
Community Features Outdoor Pool, Playground, Sidewalks, Street Lights
Utilities Available Cable Available, Electricity Connected, Gas
Roof Type Shingle
Garage true
Building
Foundation Slab
Sewer County Sewer
Water County Water
Architectural Style Traditional
Level or Stories One
Structure Type Brick Partial,Vinyl
New Construction false
Schools
Elementary Schools Harrisburg
Middle Schools Indian Land
High Schools Indian Land
Others
HOA Name Braesael
Senior Community false
Restrictions Architectural Review
Acceptable Financing Cash, Conventional, FHA, VA Loan
Listing Terms Cash, Conventional, FHA, VA Loan
Special Listing Condition None
Read Less Info
Want to know what your home might be worth? Contact us for a FREE valuation!

Our team is ready to help you sell your home for the highest possible price ASAP
© 2024 Listings courtesy of Canopy MLS as distributed by MLS GRID. All Rights Reserved.
Bought with Kristina Khona • Realty One Group Revolution
GET MORE INFORMATION
Broker In Charge | Lic# NC 276333 | SC 103574






