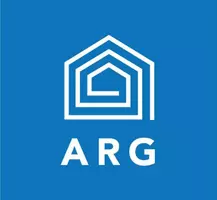$407,000
$419,900
3.1%For more information regarding the value of a property, please contact us for a free consultation.
6 Beds
4 Baths
3,530 SqFt
SOLD DATE : 06/26/2024
Key Details
Sold Price $407,000
Property Type Single Family Home
Sub Type Single Family Residence
Listing Status Sold
Purchase Type For Sale
Square Footage 3,530 sqft
Price per Sqft $115
MLS Listing ID 4140511
Sold Date 06/26/24
Bedrooms 6
Full Baths 4
Abv Grd Liv Area 3,530
Year Built 2010
Lot Size 0.380 Acres
Acres 0.38
Property Description
Discover this Stunning Southern Charm Beauty in Elgin, SC! Located in the highly desirable Heath Pond Sub w/no HOA! Offering 6 beds & 4 full baths w/a guest suite on the main. This home accommodates a variety of needs. The spacious interior offers 3500+ sq ft of living space. Upstairs you will find 5 additional oversize bedrooms w/ample closet space. Enjoy a lg lot w/inground irrigation for endless gardening opportunities! Pet-friendly w/6’ privacy fencing. The screened patio provides a tranquil retreat overlooking the picturesque private backyard offering a beautiful in-ground pool, slide & hot tub—an ideal setting for endless fun & relaxation. Searching for a home that offers resort-style living in your own backyard? Your journey ends here! Imagine embarking on a fresh start in this welcoming home! 113 Sorrel Tree Ln where there is something for everyone! Mins to I-20 for an easy commute to Columbia, a short drive to Shaw AFB or Ft. Jackson, shopping & dining. Low Kershaw Co taxes.
Location
State SC
County Kershaw
Zoning R-15
Rooms
Main Level Bedrooms 1
Interior
Interior Features Attic Stairs Pulldown, Breakfast Bar, Open Floorplan, Walk-In Closet(s)
Heating Natural Gas
Cooling Ceiling Fan(s), Central Air
Fireplace false
Appliance Dishwasher, Disposal, Electric Range, Exhaust Fan, Microwave, Tankless Water Heater
Exterior
Exterior Feature Hot Tub, In-Ground Irrigation, In Ground Pool
Garage Spaces 2.0
Fence Back Yard, Fenced, Full, Privacy
Roof Type Composition
Garage true
Building
Lot Description Cleared, Green Area, Paved
Foundation Slab
Sewer County Sewer, Public Sewer
Water County Water, Public
Level or Stories Two
Structure Type Brick Partial,Stone Veneer,Vinyl
New Construction false
Schools
Elementary Schools Dobys Mill
Middle Schools Leslie M. Stover
High Schools Lugoff Elgin
Others
Senior Community false
Restrictions No Representation
Acceptable Financing Cash, Conventional, FHA, USDA Loan, VA Loan
Listing Terms Cash, Conventional, FHA, USDA Loan, VA Loan
Special Listing Condition None
Read Less Info
Want to know what your home might be worth? Contact us for a FREE valuation!

Our team is ready to help you sell your home for the highest possible price ASAP
© 2024 Listings courtesy of Canopy MLS as distributed by MLS GRID. All Rights Reserved.
Bought with Brittany Davis • Realty One Group Revolution
GET MORE INFORMATION

Broker In Charge | Lic# NC 276333 | SC 103574






