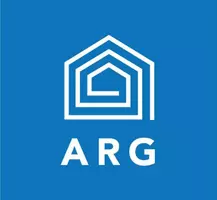$690,000
$695,000
0.7%For more information regarding the value of a property, please contact us for a free consultation.
5 Beds
4 Baths
3,691 SqFt
SOLD DATE : 05/17/2024
Key Details
Sold Price $690,000
Property Type Single Family Home
Sub Type Single Family Residence
Listing Status Sold
Purchase Type For Sale
Square Footage 3,691 sqft
Price per Sqft $186
Subdivision Trinity Crest
MLS Listing ID 4111083
Sold Date 05/17/24
Style Traditional
Bedrooms 5
Full Baths 3
Half Baths 1
HOA Fees $67/ann
HOA Y/N 1
Abv Grd Liv Area 3,691
Year Built 2015
Lot Size 0.390 Acres
Acres 0.39
Property Description
Welcome to the sought after Trinity Crest neighborhood! This meticulously maintained residence offers comfort, convenience, and a wonderful neighborhood ambiance. As you step inside, you'll be greeted by an inviting living space- perfect for relaxation and entertainment. The modern kitchen features stainless steel appliances, ample cabinet space, and a breakfast area that connects to the sunroom. Lot of natural sunlight coming in. Huge primary bedroom with en suite bath on main level. Brand new LVP flooring throughout the home! Upstairs you will find a generous size loft area, 4 additional bedrooms and 2 full bathrooms. The home features surround sound and a security system! Outside, the expansive backyard presents endless possibilities for outdoor gatherings, gardening, or simply unwinding amidst nature. Located in a prime Kannapolis location, this home offers easy access to shopping, dining, parks, and major highways. Don't miss your chance to own in the highly sought Trinity Crest!
Location
State NC
County Cabarrus
Zoning RE
Rooms
Main Level Bedrooms 1
Interior
Heating Central
Cooling Ceiling Fan(s), Central Air, Electric, Heat Pump
Flooring Vinyl
Fireplace true
Appliance Dishwasher, Exhaust Fan, Microwave, Oven
Exterior
Exterior Feature Gas Grill
Garage Spaces 3.0
Fence Back Yard, Fenced
Community Features Outdoor Pool, Playground, Sidewalks, Street Lights
Roof Type Shingle
Garage true
Building
Lot Description Level
Foundation Slab
Sewer Public Sewer
Water City
Architectural Style Traditional
Level or Stories Two
Structure Type Brick Full
New Construction false
Schools
Elementary Schools Charles E. Boger
Middle Schools Northwest Cabarrus
High Schools Northwest Cabarrus
Others
HOA Name Cedar Management Group
Senior Community false
Acceptable Financing Cash, Conventional, FHA, VA Loan
Listing Terms Cash, Conventional, FHA, VA Loan
Special Listing Condition None
Read Less Info
Want to know what your home might be worth? Contact us for a FREE valuation!

Our team is ready to help you sell your home for the highest possible price ASAP
© 2024 Listings courtesy of Canopy MLS as distributed by MLS GRID. All Rights Reserved.
Bought with Mel Sapia • Nestlewood Realty, LLC
GET MORE INFORMATION

Broker In Charge | Lic# NC 276333 | SC 103574






