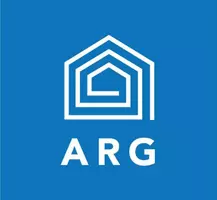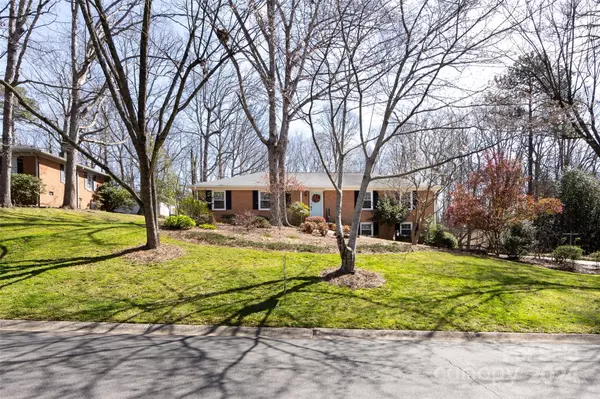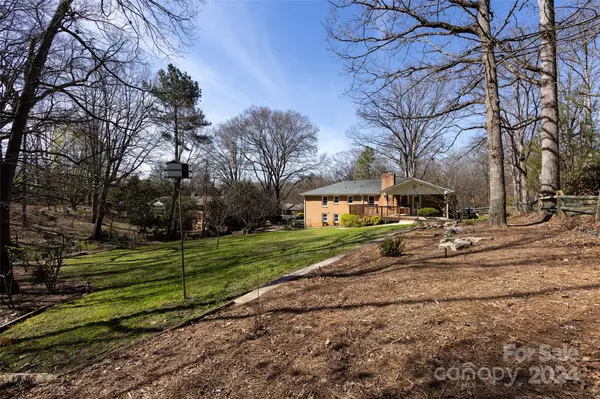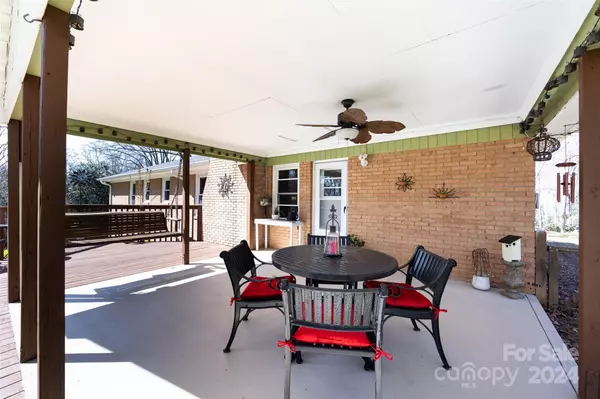$515,000
$500,000
3.0%For more information regarding the value of a property, please contact us for a free consultation.
4 Beds
3 Baths
2,960 SqFt
SOLD DATE : 05/01/2024
Key Details
Sold Price $515,000
Property Type Single Family Home
Sub Type Single Family Residence
Listing Status Sold
Purchase Type For Sale
Square Footage 2,960 sqft
Price per Sqft $173
Subdivision Woodberry Forest
MLS Listing ID 4116337
Sold Date 05/01/24
Style Traditional
Bedrooms 4
Full Baths 3
Construction Status Completed
HOA Fees $4/ann
HOA Y/N 1
Abv Grd Liv Area 1,657
Year Built 1966
Lot Size 0.480 Acres
Acres 0.48
Property Description
Escape the hustle of city life while still enjoying its conveniences! This spacious 4-bed, 3-bath home w/basement sits on nearly half an acre in a hidden-gem neighborhood w/large lots, mature trees, a stream, & lots of wildlife. Conveniently located just 20+/- minutes from Matthews, SouthPark, and Uptown CLT, this home offers a freshly-painted, neutral interior ready for your own personal touch. The main level features a formal sitting & dining room w/hardwood floors, a kitchen & breakfast nook, a cozy family room w/wood-burning fireplace, 2 guest bedrooms, a large guest bath, & a primary suite/bath. Basement features a huge bonus room w/fireplace, guest bedroom & bath, & laundry room. Large covered patio & deck are perfect for relaxing or admiring the beautiful, large fenced backyard. Ample parking space with long driveway & deep 1-car side load garage. Close proximity to Edge City Brewery, OMG Donuts, Mason Wallace/McAlpine Creek Park, CLT FC Headquarters, & future LYNX Silver Line.
Location
State NC
County Mecklenburg
Zoning N1-A
Rooms
Basement Basement Garage Door, Finished, Walk-Out Access
Main Level Bedrooms 3
Interior
Interior Features Attic Stairs Pulldown, Entrance Foyer
Heating Heat Pump
Cooling Heat Pump
Flooring Carpet, Tile, Wood
Fireplaces Type Bonus Room, Family Room, Wood Burning
Fireplace true
Appliance Dishwasher, Electric Cooktop, Electric Oven, Electric Water Heater, Refrigerator, Washer/Dryer
Exterior
Garage Spaces 1.0
Fence Back Yard, Fenced
Community Features Street Lights
Utilities Available Cable Available, Electricity Connected
Roof Type Shingle
Garage true
Building
Lot Description Sloped, Wooded
Foundation Basement
Sewer Public Sewer
Water City, Well
Architectural Style Traditional
Level or Stories One
Structure Type Brick Full
New Construction false
Construction Status Completed
Schools
Elementary Schools Greenway Park
Middle Schools Mcclintock
High Schools East Mecklenburg
Others
HOA Name Woodberry Forest Neighborhood Association
Senior Community false
Restrictions Subdivision
Acceptable Financing Cash, Conventional, FHA, VA Loan
Listing Terms Cash, Conventional, FHA, VA Loan
Special Listing Condition None
Read Less Info
Want to know what your home might be worth? Contact us for a FREE valuation!

Our team is ready to help you sell your home for the highest possible price ASAP
© 2024 Listings courtesy of Canopy MLS as distributed by MLS GRID. All Rights Reserved.
Bought with Annalies Stewart • Helen Adams Realty
GET MORE INFORMATION

Broker In Charge | Lic# NC 276333 | SC 103574






