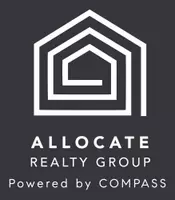$190,000
$222,000
14.4%For more information regarding the value of a property, please contact us for a free consultation.
2 Beds
2 Baths
1,636 SqFt
SOLD DATE : 04/28/2023
Key Details
Sold Price $190,000
Property Type Single Family Home
Sub Type Single Family Residence
Listing Status Sold
Purchase Type For Sale
Square Footage 1,636 sqft
Price per Sqft $116
Subdivision Tall Pine Ridge
MLS Listing ID 3906020
Sold Date 04/28/23
Style Ranch
Bedrooms 2
Full Baths 2
HOA Fees $25/ann
HOA Y/N 1
Abv Grd Liv Area 1,636
Year Built 1967
Lot Size 0.350 Acres
Acres 0.35
Lot Dimensions Per Tax Records
Property Description
Don't miss this excellent opportunity for a quality home with a great location and setting! This home could easily be used either as a primary residence or your mountain getaway. The home provides a desirable setting across the street from the 16th fairway of the Grassy Creek Golf & Country Club, plus the Clubhouse and Grill are within walking distance from the front door. The home provides 1600+ square feet of main level living with a spacious family room, dining area, sunny kitchen, a generous primary suite, guest bedroom, hallway full bath, and abundant storage. There is also an attached 2 car garage with plenty of storage. Downtown Spruce Pine, Little Switzerland, and Blue Ridge Parkway access is just minutes away. This is a great opportunity to put your personal touches on a solid home with a splendid setting, also at an affordable price!
Location
State NC
County Mitchell
Zoning None
Rooms
Basement Exterior Entry
Main Level Bedrooms 2
Interior
Interior Features Attic Other, Cable Prewire, Entrance Foyer, Open Floorplan, Pantry, Walk-In Closet(s), Walk-In Pantry
Heating Heat Pump
Cooling Ceiling Fan(s), Heat Pump
Flooring Carpet, Tile, Wood
Fireplaces Type Gas Log, Living Room
Fireplace true
Appliance Electric Cooktop, Electric Water Heater, Microwave, Oven, Refrigerator
Exterior
Garage Spaces 2.0
Community Features Golf, None
Utilities Available Cable Available, Satellite Internet Available, Wired Internet Available
Waterfront Description None
View Golf Course
Roof Type Shingle
Garage true
Building
Lot Description On Golf Course, Paved, Sloped, Wooded, Views, Wooded
Foundation Basement, Other - See Remarks
Sewer Septic Installed
Water Public
Architectural Style Ranch
Level or Stories One
Structure Type Hardboard Siding
New Construction false
Schools
Elementary Schools Unspecified
Middle Schools Unspecified
High Schools Unspecified
Others
HOA Name Tall Pine Ridge POA
Senior Community false
Restrictions Other - See Remarks,Subdivision
Acceptable Financing Cash, Conventional
Listing Terms Cash, Conventional
Special Listing Condition None
Read Less Info
Want to know what your home might be worth? Contact us for a FREE valuation!

Our team is ready to help you sell your home for the highest possible price ASAP
© 2025 Listings courtesy of Canopy MLS as distributed by MLS GRID. All Rights Reserved.
Bought with Allyson Nanney • Patton Allen Real Estate LLC
GET MORE INFORMATION
Broker In Charge | Lic# NC 276333 | SC 103574






