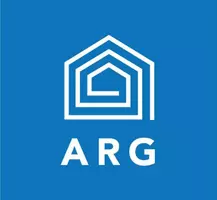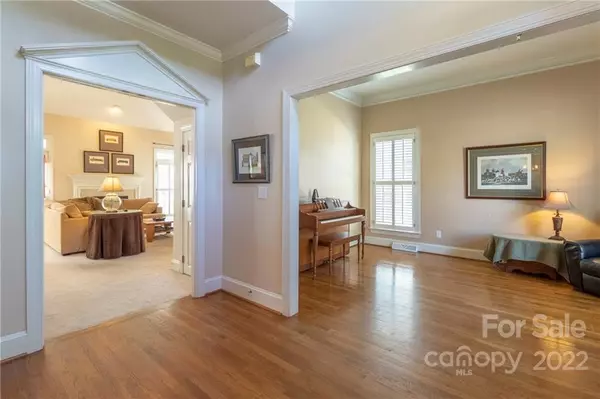$670,000
$615,000
8.9%For more information regarding the value of a property, please contact us for a free consultation.
4 Beds
3 Baths
2,860 SqFt
SOLD DATE : 05/23/2022
Key Details
Sold Price $670,000
Property Type Single Family Home
Sub Type Single Family Residence
Listing Status Sold
Purchase Type For Sale
Square Footage 2,860 sqft
Price per Sqft $234
Subdivision Beverly Crest
MLS Listing ID 3848918
Sold Date 05/23/22
Style Traditional
Bedrooms 4
Full Baths 2
Half Baths 1
HOA Fees $54
HOA Y/N 1
Year Built 1996
Lot Size 6,969 Sqft
Acres 0.16
Lot Dimensions 58x112x75x102
Property Description
Awesome opportunity to live in the coveted Hawk Crest section of Beverly Crest in South Charlotte. Desirable school district, centrally located near shopping, entertainment, schools, restaurants and medical facilities.....and more. Four bedroom, 2.5 bath open home with the primary bedroom on the first floor. Two story foyer greets you with a traditional living room and dining room on the left and right. Large kitchen with plenty of counter and cabinet space overlooks ample breakfast area. Two story great room with gas log fireplace and plenty of natural light. First floor windows adorned with plantation shutters. The primary suite offers a full bathroom with garden tub, shower and double vanity. Easy access from the first floor to a large back deck surrounded by the fenced rear yard. Three secondary bedrooms up with access to a full bath with double vanities. Two huge walk-in attics offer incredible storage space. HVAC manufactured in 2013, roof 2010-12. Two car garage and central vac.
Location
State NC
County Mecklenburg
Interior
Interior Features Attic Walk In, Breakfast Bar, Cable Available, Garden Tub, Pantry, Vaulted Ceiling, Walk-In Closet(s)
Heating Central, Gas Hot Air Furnace
Flooring Carpet, Wood
Fireplaces Type Gas Log, Great Room
Fireplace true
Appliance Cable Prewire, Ceiling Fan(s), Dishwasher, Disposal, Electric Dryer Hookup, Electric Range, Plumbed For Ice Maker, Microwave, Natural Gas
Exterior
Exterior Feature Fence
Community Features Clubhouse, Outdoor Pool, Playground, Pond, Recreation Area, Sidewalks, Tennis Court(s), Walking Trails
Roof Type Composition
Building
Lot Description Corner Lot, Level
Building Description Hardboard Siding, Wood Siding, Two Story
Foundation Crawl Space
Builder Name Saussy Burbank
Sewer Public Sewer
Water Public
Architectural Style Traditional
Structure Type Hardboard Siding, Wood Siding
New Construction false
Schools
Elementary Schools Elizabeth Lane
Middle Schools South Charlotte
High Schools Providence
Others
HOA Name Cusick
Restrictions Architectural Review,Subdivision,Other - See Media/Remarks
Acceptable Financing Cash, Conventional, FHA, VA Loan
Listing Terms Cash, Conventional, FHA, VA Loan
Special Listing Condition None
Read Less Info
Want to know what your home might be worth? Contact us for a FREE valuation!

Our team is ready to help you sell your home for the highest possible price ASAP
© 2024 Listings courtesy of Canopy MLS as distributed by MLS GRID. All Rights Reserved.
Bought with Matthew Moreira • Allocate Realty Group LLC
GET MORE INFORMATION

Broker In Charge | Lic# NC 276333 | SC 103574






