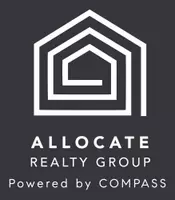$609,900
$609,900
For more information regarding the value of a property, please contact us for a free consultation.
4 Beds
5 Baths
3,488 SqFt
SOLD DATE : 04/11/2022
Key Details
Sold Price $609,900
Property Type Single Family Home
Sub Type Single Family Residence
Listing Status Sold
Purchase Type For Sale
Square Footage 3,488 sqft
Price per Sqft $174
Subdivision Shoal Creek Cove
MLS Listing ID 3832820
Sold Date 04/11/22
Bedrooms 4
Full Baths 4
Half Baths 1
HOA Fees $20/ann
HOA Y/N 1
Year Built 2006
Lot Size 0.610 Acres
Acres 0.61
Property Description
A home by design with durable walls made of Polysteel concrete forms that provide high insulation. It comes with solar panels, metal roof coated with Gerard stone (lifetime warranty), access to the creek that can be used for kayaking/jet ski; it connects to Lake Hickory. The community offers access to the lake with boat ramp, gazebo, and picnic area. Main floor welcomes you to a 2-story great room with a gorgeous stone fireplace, large formal dining room, eat-in kitchen with lots of cabinets, granite countertops, built-in oven, kitchen island, and tons of natural light, large home office and laundry room. The primary bedroom is on main level with tray ceilings, walk-in closets, double vanities, jetted tub and separated shower. The secondary bedrooms are on the second level with 2 full bathrooms. The basement has a big family room/gym area, and large sauna with a full bathroom. It has outside access to a covered patio. Plenty of room to entertain your family and/or friends. Come see it.
Location
State NC
County Catawba
Interior
Interior Features Kitchen Island, Sauna, Walk-In Closet(s)
Heating Heat Pump, Heat Pump
Flooring Tile, Wood
Fireplaces Type Great Room
Fireplace true
Appliance Electric Cooktop, Dishwasher, Wall Oven
Exterior
Exterior Feature Rooftop Terrace
Community Features Lake, Picnic Area, Playground, Sidewalks
Waterfront Description Boat Ramp – Community
Roof Type See Remarks
Building
Lot Description Lake Access, Creek/Stream
Building Description Stucco, Stone Veneer, Two Story/Basement
Foundation Basement Fully Finished
Sewer Public Sewer
Water Public
Structure Type Stucco, Stone Veneer
New Construction false
Schools
Elementary Schools Unspecified
Middle Schools Unspecified
High Schools Unspecified
Others
Restrictions Manufactured Home Not Allowed,Modular Not Allowed
Special Listing Condition None
Read Less Info
Want to know what your home might be worth? Contact us for a FREE valuation!

Our team is ready to help you sell your home for the highest possible price ASAP
© 2024 Listings courtesy of Canopy MLS as distributed by MLS GRID. All Rights Reserved.
Bought with Kim Lybrand • NorthGroup Real Estate, Inc.
GET MORE INFORMATION

Broker In Charge | Lic# NC 276333 | SC 103574






