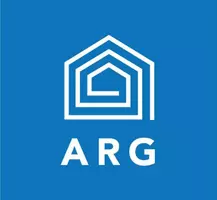$426,000
$389,000
9.5%For more information regarding the value of a property, please contact us for a free consultation.
4 Beds
3 Baths
2,280 SqFt
SOLD DATE : 11/01/2021
Key Details
Sold Price $426,000
Property Type Single Family Home
Sub Type Single Family Residence
Listing Status Sold
Purchase Type For Sale
Square Footage 2,280 sqft
Price per Sqft $186
Subdivision Fieldstone
MLS Listing ID 3787068
Sold Date 11/01/21
Style Transitional
Bedrooms 4
Full Baths 2
Half Baths 1
HOA Fees $41/qua
HOA Y/N 1
Year Built 2014
Lot Size 9,583 Sqft
Acres 0.22
Lot Dimensions 128x75
Property Description
****Highest and best due by 9/19 @ 5pm****Gorgeous well maintained home with all the finishes!!! This house is fully loaded with all the bells and whistle. When you pull up the first thing you notice is the awesome front porch perfect for sitting after a long day of work. Open the front door you are drawn to the beautiful hand scraped hardwood floors. The office has built in shelving with a computer desk. In the living room you also have built in shelving with a place to put your tv and tons of space to add decorations. This house is perfect for entertaining with the kitchen opened up to the living room and an awesome covered back porch perfect for grilling out. Upstairs you are greeted by a loft which is good if you like to have a hang out area with out going downstairs. The huge master bedroom will definitely impress with a walk in closet and gorgeous master bathroom with garden tub and seamless glass shower. This home will not last!!!
Location
State NC
County Union
Interior
Interior Features Attic Stairs Pulldown, Built Ins, Garden Tub, Kitchen Island, Open Floorplan, Storage Unit
Heating Central, Heat Pump
Flooring Carpet, Wood
Fireplace false
Appliance Ceiling Fan(s), CO Detector, Dishwasher, Disposal, Electric Oven, Electric Range
Exterior
Exterior Feature Shed(s), Storage
Community Features Clubhouse, Outdoor Pool, Playground, Sidewalks
Roof Type Shingle
Building
Building Description Brick Partial,Hardboard Siding, Two Story
Foundation Slab
Sewer Public Sewer
Water Public
Architectural Style Transitional
Structure Type Brick Partial,Hardboard Siding
New Construction false
Schools
Elementary Schools Poplin
Middle Schools Porter Ridge
High Schools Porter Ridge
Others
HOA Name Cams
Acceptable Financing Cash, Conventional, FHA, VA Loan
Listing Terms Cash, Conventional, FHA, VA Loan
Special Listing Condition None
Read Less Info
Want to know what your home might be worth? Contact us for a FREE valuation!

Our team is ready to help you sell your home for the highest possible price ASAP
© 2024 Listings courtesy of Canopy MLS as distributed by MLS GRID. All Rights Reserved.
Bought with George Williams • Arley Real Estate LLC
GET MORE INFORMATION

Broker In Charge | Lic# NC 276333 | SC 103574






