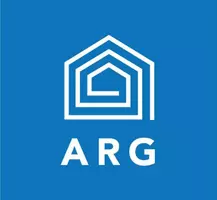$395,000
$387,500
1.9%For more information regarding the value of a property, please contact us for a free consultation.
4 Beds
3 Baths
2,603 SqFt
SOLD DATE : 09/30/2021
Key Details
Sold Price $395,000
Property Type Single Family Home
Sub Type Single Family Residence
Listing Status Sold
Purchase Type For Sale
Square Footage 2,603 sqft
Price per Sqft $151
Subdivision Country Woods East
MLS Listing ID 3767452
Sold Date 09/30/21
Style Transitional
Bedrooms 4
Full Baths 2
Half Baths 1
Year Built 1994
Lot Size 0.460 Acres
Acres 0.46
Lot Dimensions 100X200X100X205
Property Description
Welcome home! Situated just inside Union County on almost 1/2 acre in great community of County Woods East. Soaring 2 story entry w/ wood flooring. Dining room w/chair rail, LVP flooring & accented by bay window.
Living room or study on the main. Impressive 2 story great room w/updated LVP flooring & gas fp. Great room opens to kit & breakfast area. Breakfast area surrounded by windows w/fabulous views of the huge backyard. Kit w/granite tops, updated appliances, LVP flooring & pantry. Primary BR on the main w/vaulted ceiling & French door leading to deck. Primary BA w/double vanities, separate tub & shower & walk-in closet. Tankless water heater. Laundry room on the main. Upstairs you'll find 3 additional BR's w/ample closet space. Huge bonus room. Added storage in eave access & pull down attic. French door from great room leads to an incredible backyard w/endless opportunities. Step down from expasive deck to a patio over looking private fenced backyard w/storage building.
Location
State NC
County Union
Interior
Interior Features Attic Other, Attic Stairs Pulldown, Garden Tub, Pantry, Walk-In Closet(s)
Heating Central, Gas Hot Air Furnace
Flooring Carpet, Laminate, Tile, Vinyl, Wood
Fireplaces Type Gas Log, Great Room
Fireplace true
Appliance Ceiling Fan(s), CO Detector, Convection Oven, Dishwasher, Disposal, Electric Dryer Hookup, Electric Range, Plumbed For Ice Maker, Microwave, Self Cleaning Oven
Exterior
Exterior Feature Fence, Shed(s)
Roof Type Shingle
Building
Building Description Hardboard Siding, Two Story
Foundation Crawl Space
Sewer Community Sewer
Water County Water
Architectural Style Transitional
Structure Type Hardboard Siding
New Construction false
Schools
Elementary Schools Stallings
Middle Schools Porter Ridge
High Schools Porter Ridge
Others
Acceptable Financing Cash, Conventional, FHA, VA Loan
Listing Terms Cash, Conventional, FHA, VA Loan
Special Listing Condition None
Read Less Info
Want to know what your home might be worth? Contact us for a FREE valuation!

Our team is ready to help you sell your home for the highest possible price ASAP
© 2024 Listings courtesy of Canopy MLS as distributed by MLS GRID. All Rights Reserved.
Bought with Matthew Moreira • Allocate Realty Group LLC
GET MORE INFORMATION

Broker In Charge | Lic# NC 276333 | SC 103574






