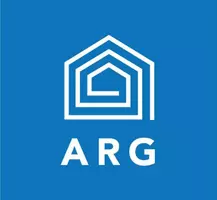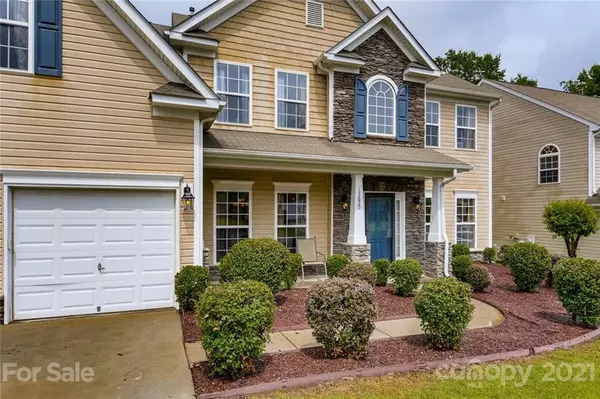$385,000
$370,000
4.1%For more information regarding the value of a property, please contact us for a free consultation.
5 Beds
3 Baths
3,432 SqFt
SOLD DATE : 09/01/2021
Key Details
Sold Price $385,000
Property Type Single Family Home
Sub Type Single Family Residence
Listing Status Sold
Purchase Type For Sale
Square Footage 3,432 sqft
Price per Sqft $112
Subdivision Mallard Lake
MLS Listing ID 3765019
Sold Date 09/01/21
Bedrooms 5
Full Baths 2
Half Baths 1
HOA Fees $50/qua
HOA Y/N 1
Year Built 2006
Lot Size 8,712 Sqft
Acres 0.2
Lot Dimensions 65x135x65x136
Property Description
Welcome Home! Relax on the front porch, go to the pool, sit by the pond or walk/jog on the sidewalks around Mallard Lake. Hardwood floors, new carpet & freshly painted. First Floor-Open floor plan featuring a family room w/ fireplace, formal living room & dining room. The kitchen has granite counters, island & backsplash. The formal office is the perfect place to work or use for a home based classroom. Separate laundry room. Second Floor- There are 4 spacious bedrooms. The owner's suite has a tray ceiling, walk in closet, & large sitting room. The owners bath has a separate shower, garden tub, dual sinks & water closet. There is an upstairs bonus/bedroom with a closet. Enjoy the large private tree lined back yard to relax & socialize. Easy access to major highways, shopping, restaurants & grocery stores. Walk to Charter School: Bradford Preparatory. Ring camera, Refrigerator, Washer, Dryer, Bose Speakers - negotiable. Seller needs to lease back home for up to two months. Sold-As-Is
Location
State NC
County Mecklenburg
Interior
Interior Features Attic Stairs Pulldown, Garden Tub, Kitchen Island, Open Floorplan, Pantry, Tray Ceiling, Walk-In Closet(s)
Heating Central
Flooring Carpet, Vinyl, Wood
Fireplaces Type Family Room, Gas Log
Fireplace true
Appliance Cable Prewire, Ceiling Fan(s), CO Detector, Dishwasher, Disposal, Electric Dryer Hookup, Electric Range, Plumbed For Ice Maker, Microwave
Exterior
Community Features Outdoor Pool, Playground, Pond, Sidewalks, Street Lights, Walking Trails
Building
Lot Description Cleared
Building Description Stone,Vinyl Siding, 2 Story
Foundation Slab
Builder Name McCar Homes
Sewer Public Sewer
Water Public
Structure Type Stone,Vinyl Siding
New Construction false
Schools
Elementary Schools Stoney Creek
Middle Schools James Martin
High Schools Julius L. Chambers
Others
HOA Name Kuester Management
Acceptable Financing Cash, Conventional, FHA, VA Loan
Listing Terms Cash, Conventional, FHA, VA Loan
Special Listing Condition None
Read Less Info
Want to know what your home might be worth? Contact us for a FREE valuation!

Our team is ready to help you sell your home for the highest possible price ASAP
© 2024 Listings courtesy of Canopy MLS as distributed by MLS GRID. All Rights Reserved.
Bought with Matthew Moreira • Allocate Realty Group LLC
GET MORE INFORMATION

Broker In Charge | Lic# NC 276333 | SC 103574






