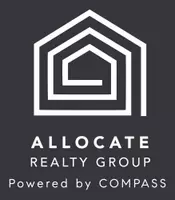5 Beds
4 Baths
3,377 SqFt
5 Beds
4 Baths
3,377 SqFt
Key Details
Property Type Single Family Home
Sub Type Single Family Residence
Listing Status Coming Soon
Purchase Type For Sale
Square Footage 3,377 sqft
Price per Sqft $201
Subdivision Silver Creek
MLS Listing ID 4214149
Style Traditional
Bedrooms 5
Full Baths 4
HOA Fees $946/ann
HOA Y/N 1
Abv Grd Liv Area 3,377
Year Built 2000
Lot Size 0.350 Acres
Acres 0.35
Property Description
Location
State NC
County Union
Zoning AM0
Rooms
Main Level Bedrooms 1
Main Level Family Room
Main Level Dining Room
Main Level Living Room
Main Level Bathroom-Full
Upper Level Bedroom(s)
Upper Level Bathroom-Full
Upper Level Bedroom(s)
Upper Level Bathroom-Full
Interior
Interior Features Attic Stairs Pulldown, Breakfast Bar, Built-in Features, Cable Prewire, Entrance Foyer, Garden Tub, Kitchen Island, Open Floorplan, Pantry, Storage, Walk-In Closet(s), Walk-In Pantry
Heating Floor Furnace, Forced Air, Natural Gas, Sealed Combustion Fireplace
Cooling Attic Fan, Ceiling Fan(s), Central Air, Multi Units
Flooring Carpet, Wood
Fireplaces Type Family Room, Gas Log
Fireplace true
Appliance Dishwasher, Disposal, Electric Cooktop, Electric Oven, Gas Water Heater, Microwave, Plumbed For Ice Maker, Refrigerator with Ice Maker, Self Cleaning Oven, Wall Oven
Exterior
Exterior Feature Storage
Garage Spaces 2.0
Fence Back Yard, Wood
Community Features Clubhouse, Fitness Center, Outdoor Pool, Picnic Area, Playground, Sidewalks, Street Lights, Tennis Court(s), Walking Trails
Roof Type Shingle
Garage true
Building
Lot Description Level, Wooded
Dwelling Type Site Built
Foundation Crawl Space
Sewer Public Sewer
Water City
Architectural Style Traditional
Level or Stories Two
Structure Type Brick Partial,Fiber Cement
New Construction false
Schools
Elementary Schools New Town
Middle Schools Cuthbertson
High Schools Cuthbertson
Others
HOA Name Silver Creek Association
Senior Community false
Acceptable Financing Cash, Conventional, FHA, VA Loan
Listing Terms Cash, Conventional, FHA, VA Loan
Special Listing Condition None
GET MORE INFORMATION
Broker In Charge | Lic# NC 276333 | SC 103574





