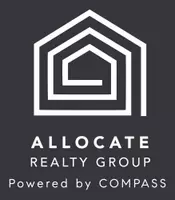5 Beds
5 Baths
13,725 SqFt
5 Beds
5 Baths
13,725 SqFt
Key Details
Property Type Single Family Home
Sub Type Single Family Residence
Listing Status Coming Soon
Purchase Type For Sale
Square Footage 13,725 sqft
Price per Sqft $181
MLS Listing ID 4213299
Bedrooms 5
Full Baths 3
Half Baths 2
Abv Grd Liv Area 10,115
Year Built 2004
Lot Size 27.550 Acres
Acres 27.55
Property Description
Location
State NC
County Rutherford
Zoning None
Rooms
Basement Full
Main Level Kitchen
Upper Level Kitchen
Upper Level, 36' 7" X 26' 5" Primary Bedroom
Main Level Office
Basement Level Kitchen
Main Level Living Room
Main Level Family Room
Main Level Dining Room
Upper Level Bedroom(s)
Main Level Family Room
Upper Level Bedroom(s)
Interior
Heating Heat Pump
Cooling Central Air, Ductless
Flooring Carpet, Tile, Wood
Fireplaces Type Great Room, Living Room, Primary Bedroom
Fireplace true
Appliance Dishwasher, Gas Range, Microwave
Exterior
Garage Spaces 3.0
Garage true
Building
Lot Description Creek/Stream
Dwelling Type Site Built
Foundation Basement
Sewer Private Sewer
Water Well
Level or Stories Two
Structure Type Hard Stucco,Stone
New Construction false
Schools
Elementary Schools Unspecified
Middle Schools Unspecified
High Schools Unspecified
Others
Senior Community false
Acceptable Financing Cash, Conventional
Listing Terms Cash, Conventional
Special Listing Condition None
GET MORE INFORMATION
Broker In Charge | Lic# NC 276333 | SC 103574






