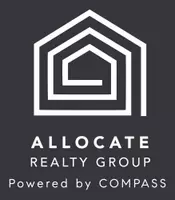3 Beds
2 Baths
2,391 SqFt
3 Beds
2 Baths
2,391 SqFt
Key Details
Property Type Single Family Home
Sub Type Single Family Residence
Listing Status Coming Soon
Purchase Type For Sale
Square Footage 2,391 sqft
Price per Sqft $229
Subdivision Spring Valley
MLS Listing ID 4210543
Bedrooms 3
Full Baths 2
Abv Grd Liv Area 2,391
Year Built 1998
Lot Size 0.680 Acres
Acres 0.68
Property Description
Location
State NC
County Rowan
Zoning RS
Rooms
Basement Dirt Floor, Exterior Entry, Storage Space
Main Level Bedrooms 3
Main Level Primary Bedroom
Interior
Interior Features Cable Prewire, Garden Tub, Kitchen Island, Walk-In Closet(s)
Heating Central, Ductless, Heat Pump
Cooling Ceiling Fan(s), Central Air, Ductless
Flooring Carpet, Vinyl
Fireplace true
Appliance Dishwasher, Electric Cooktop, Electric Oven, Microwave, Oven
Exterior
Garage Spaces 2.0
Fence Back Yard, Wood
Utilities Available Cable Available, Electricity Connected, Propane
Roof Type Shingle
Garage true
Building
Dwelling Type Site Built
Foundation Basement, Crawl Space
Sewer Septic Installed
Water Well
Level or Stories Two
Structure Type Vinyl
New Construction false
Schools
Elementary Schools Millbridge
Middle Schools Southeast
High Schools Jesse Carson
Others
Senior Community false
Acceptable Financing Cash, Conventional, FHA, USDA Loan, VA Loan
Listing Terms Cash, Conventional, FHA, USDA Loan, VA Loan
Special Listing Condition None
GET MORE INFORMATION
Broker In Charge | Lic# NC 276333 | SC 103574

