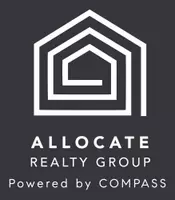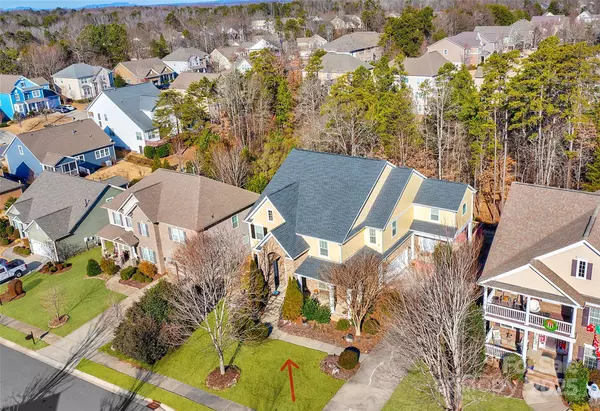5 Beds
5 Baths
6,196 SqFt
5 Beds
5 Baths
6,196 SqFt
Key Details
Property Type Single Family Home
Sub Type Single Family Residence
Listing Status Active
Purchase Type For Sale
Square Footage 6,196 sqft
Price per Sqft $133
Subdivision The Palisades
MLS Listing ID 4209212
Bedrooms 5
Full Baths 4
Half Baths 1
HOA Fees $307/qua
HOA Y/N 1
Abv Grd Liv Area 4,612
Year Built 2006
Lot Size 0.280 Acres
Acres 0.28
Property Description
Location
State NC
County Mecklenburg
Zoning N1-A
Rooms
Basement Finished, Walk-Out Access
Upper Level Primary Bedroom
Upper Level Bedroom(s)
Upper Level Bathroom-Full
Main Level Bathroom-Half
Third Level Bedroom(s)
Main Level Dining Room
Main Level Kitchen
Main Level Living Room
Main Level Study
Basement Level Media Room
Basement Level Bathroom-Full
Main Level Great Room
Basement Level Recreation Room
Basement Level Exercise Room
Upper Level Bonus Room
Upper Level Laundry
Third Level Bedroom(s)
Interior
Heating Forced Air, Natural Gas, Zoned
Cooling Ceiling Fan(s), Central Air, Zoned
Flooring Carpet, Hardwood, Tile
Fireplaces Type Living Room
Fireplace true
Appliance Dishwasher, Disposal, Exhaust Hood, Gas Range, Gas Water Heater, Microwave, Self Cleaning Oven, Wall Oven
Exterior
Garage Spaces 2.0
Fence Back Yard, Fenced
Community Features Clubhouse, Fitness Center, Game Court, Golf, Outdoor Pool, Playground, Recreation Area, Sidewalks, Stable(s), Street Lights, Tennis Court(s), Walking Trails
View Year Round
Roof Type Shingle
Garage true
Building
Lot Description Cul-De-Sac
Dwelling Type Site Built
Foundation Basement
Sewer Public Sewer
Water City
Level or Stories Three
Structure Type Fiber Cement
New Construction false
Schools
Elementary Schools Palisades Park
Middle Schools Southwest
High Schools Palisades
Others
HOA Name Cams Management
Senior Community false
Restrictions Architectural Review
Acceptable Financing Cash, Conventional, VA Loan
Listing Terms Cash, Conventional, VA Loan
Special Listing Condition None
GET MORE INFORMATION
Broker In Charge | Lic# NC 276333 | SC 103574






