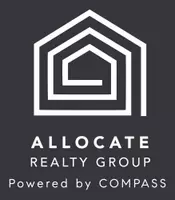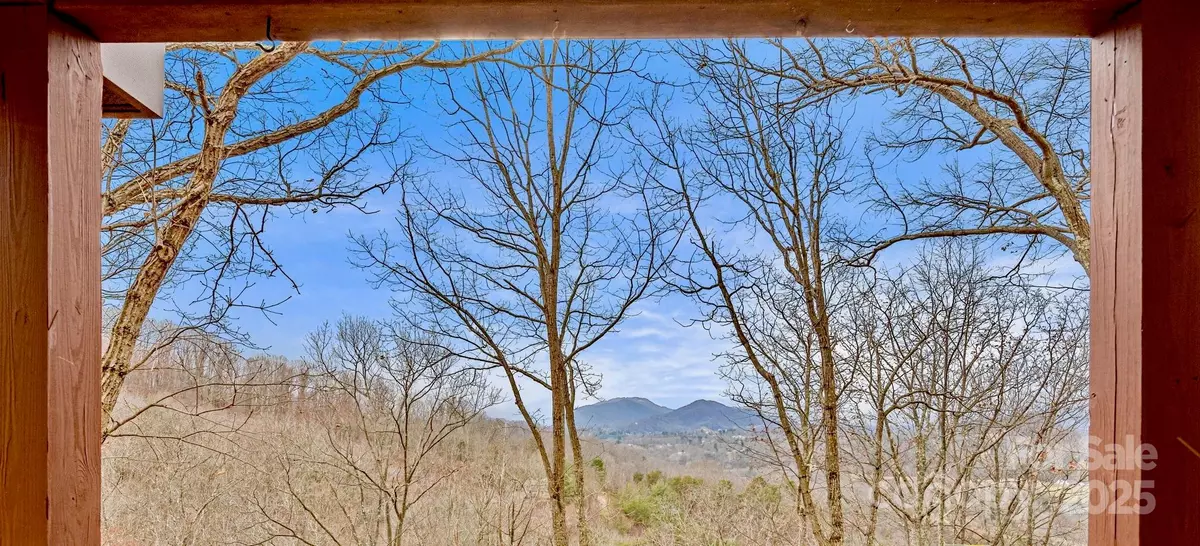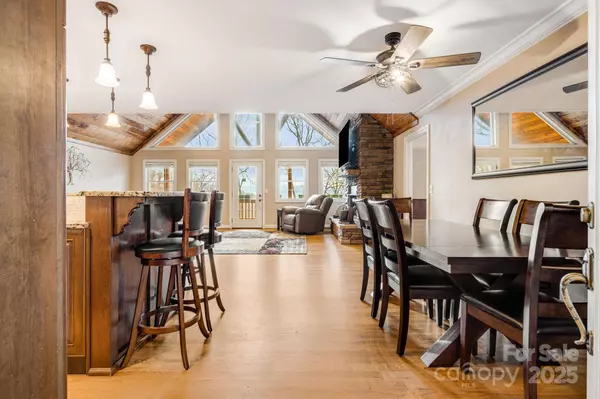3 Beds
3 Baths
3,142 SqFt
3 Beds
3 Baths
3,142 SqFt
Key Details
Property Type Single Family Home
Sub Type Single Family Residence
Listing Status Active
Purchase Type For Sale
Square Footage 3,142 sqft
Price per Sqft $206
Subdivision Grassy Top Estates
MLS Listing ID 4207754
Bedrooms 3
Full Baths 3
HOA Fees $585/ann
HOA Y/N 1
Abv Grd Liv Area 1,976
Year Built 2005
Lot Size 0.960 Acres
Acres 0.96
Property Description
Ideal as a personal retreat, vacation home or Short Term Rental, this property combines luxury, comfort, and unbeatable scenery. Schedule your showing today!
Location
State NC
County Haywood
Zoning Res
Rooms
Basement Finished
Main Level Bedrooms 3
Main Level Bedroom(s)
Main Level Bathroom-Full
Main Level Dining Room
Main Level Great Room
Main Level Kitchen
Main Level Laundry
Main Level Primary Bedroom
Basement Level Bathroom-Full
Basement Level Bonus Room
Basement Level Recreation Room
Interior
Heating Heat Pump
Cooling Central Air, Heat Pump
Fireplaces Type Great Room
Fireplace true
Appliance Dishwasher, Disposal, Double Oven, Electric Oven, Electric Range, Electric Water Heater, Microwave, Refrigerator
Exterior
Garage Spaces 2.0
View Long Range, Mountain(s)
Roof Type Shingle
Garage true
Building
Lot Description Sloped, Views
Dwelling Type Site Built
Foundation Basement
Sewer Septic Installed
Water Well
Level or Stories One
Structure Type Hardboard Siding
New Construction false
Schools
Elementary Schools Unspecified
Middle Schools Unspecified
High Schools Unspecified
Others
HOA Name Grassy Top HOA
Senior Community false
Restrictions Short Term Rental Allowed
Acceptable Financing Cash, Conventional
Listing Terms Cash, Conventional
Special Listing Condition None
GET MORE INFORMATION
Broker In Charge | Lic# NC 276333 | SC 103574






