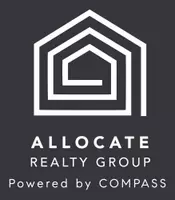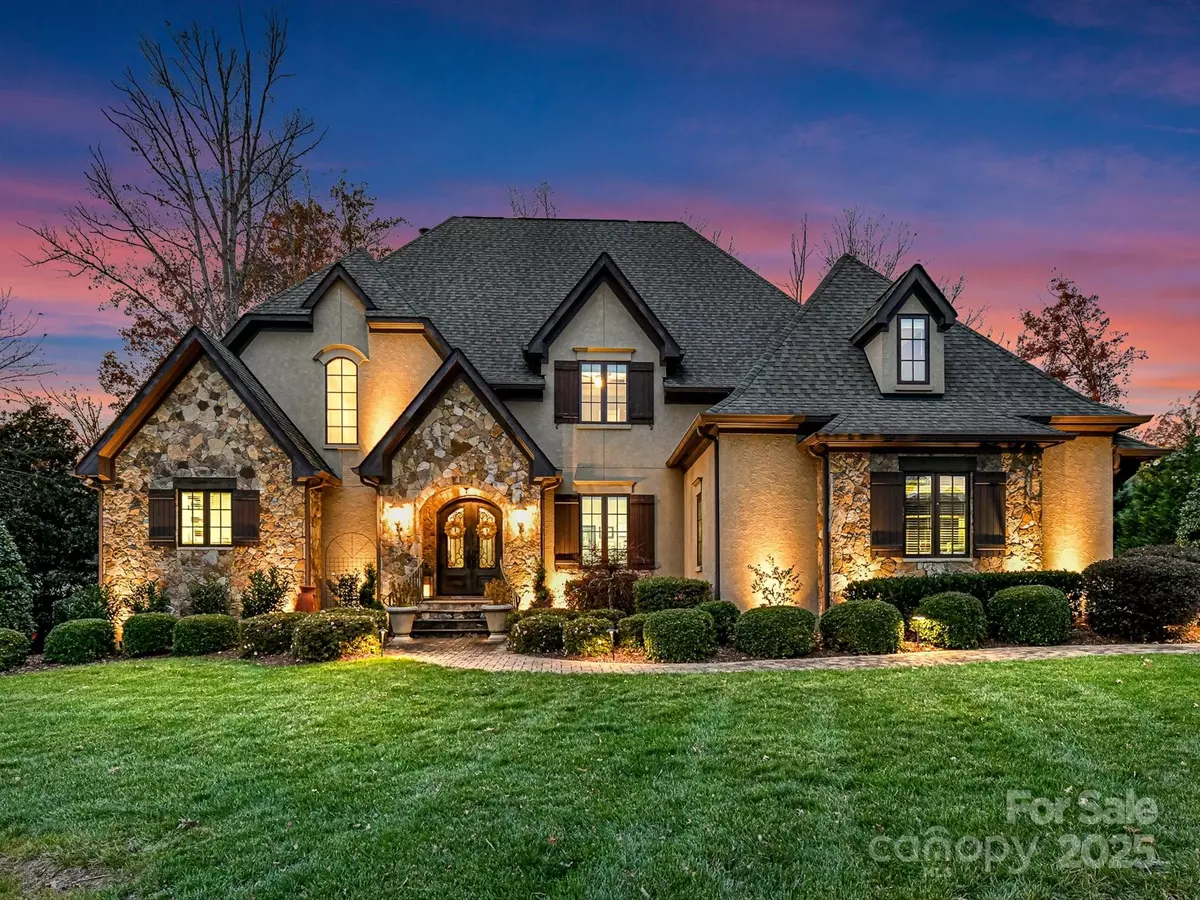4 Beds
5 Baths
4,484 SqFt
4 Beds
5 Baths
4,484 SqFt
Key Details
Property Type Single Family Home
Sub Type Single Family Residence
Listing Status Coming Soon
Purchase Type For Sale
Square Footage 4,484 sqft
Price per Sqft $362
Subdivision Skyecroft
MLS Listing ID 4212106
Bedrooms 4
Full Baths 4
Half Baths 1
HOA Fees $3,497/ann
HOA Y/N 1
Abv Grd Liv Area 4,484
Year Built 2014
Lot Size 0.560 Acres
Acres 0.56
Lot Dimensions 135x251x85x204
Property Description
Location
State NC
County Union
Zoning AJ0
Rooms
Main Level Bedrooms 1
Main Level Primary Bedroom
Main Level Bathroom-Full
Main Level Laundry
Main Level Bathroom-Half
Upper Level Bedroom(s)
Main Level Mud
Main Level Office
Main Level Kitchen
Main Level Dining Area
Upper Level Bathroom-Full
Upper Level Bonus Room
Upper Level Flex Space
Interior
Interior Features Attic Walk In, Breakfast Bar, Built-in Features, Cable Prewire, Drop Zone, Entrance Foyer, Kitchen Island, Open Floorplan, Pantry, Walk-In Closet(s), Walk-In Pantry, Wet Bar
Heating Forced Air
Cooling Central Air
Flooring Carpet, Marble, Tile, Wood
Fireplaces Type Family Room, Gas Log, Outside
Fireplace true
Appliance Dishwasher, Disposal, Double Oven, Exhaust Hood, Gas Range, Gas Water Heater, Ice Maker, Microwave, Refrigerator, Washer/Dryer
Exterior
Exterior Feature Fire Pit, Gas Grill, In-Ground Irrigation, Outdoor Kitchen, Other - See Remarks
Garage Spaces 3.0
Fence Back Yard, Fenced
Community Features Clubhouse, Gated, Outdoor Pool, Playground, Pond, Street Lights, Tennis Court(s), Walking Trails
Utilities Available Cable Connected, Electricity Connected, Fiber Optics, Gas, Other - See Remarks
Roof Type Shingle
Garage true
Building
Dwelling Type Site Built
Foundation Crawl Space
Sewer County Sewer
Water County Water
Level or Stories Two
Structure Type Hard Stucco,Stone
New Construction false
Schools
Elementary Schools Weddington
Middle Schools Weddington
High Schools Weddington
Others
HOA Name Greenway Realty Mgmt
Senior Community false
Restrictions Architectural Review,Deed
Acceptable Financing Cash, Conventional, VA Loan
Listing Terms Cash, Conventional, VA Loan
Special Listing Condition None
GET MORE INFORMATION
Broker In Charge | Lic# NC 276333 | SC 103574






