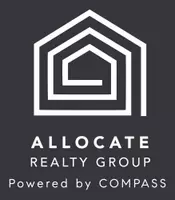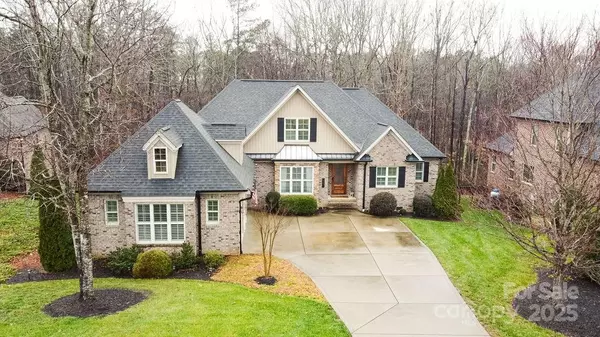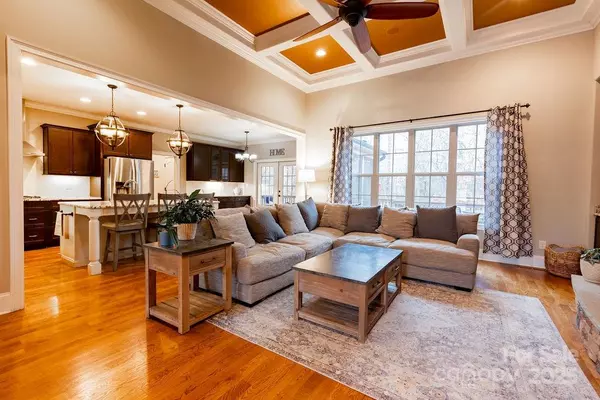4 Beds
4 Baths
2,809 SqFt
4 Beds
4 Baths
2,809 SqFt
Key Details
Property Type Single Family Home
Sub Type Single Family Residence
Listing Status Active
Purchase Type For Sale
Square Footage 2,809 sqft
Price per Sqft $240
Subdivision Fairfield Forest
MLS Listing ID 4207581
Bedrooms 4
Full Baths 3
Half Baths 1
HOA Fees $154/qua
HOA Y/N 1
Abv Grd Liv Area 2,809
Year Built 2014
Lot Size 0.320 Acres
Acres 0.32
Property Description
Location
State NC
County Lincoln
Zoning PD-MU
Rooms
Basement Storage Space, Walk-Out Access
Main Level Bedrooms 3
Main Level Primary Bedroom
Main Level Great Room-Two Story
Main Level Bedroom(s)
Main Level Bathroom-Full
Main Level Bedroom(s)
Main Level Dining Room
Main Level Kitchen
Main Level Laundry
Upper Level Bedroom(s)
Upper Level Bathroom-Full
Upper Level, 12' 0" X 12' 0" Loft
Interior
Interior Features Attic Walk In, Drop Zone, Entrance Foyer
Heating Heat Pump
Cooling Central Air
Flooring Carpet, Wood
Fireplaces Type Family Room, Gas Log, Propane
Fireplace true
Appliance Dishwasher, Disposal, Electric Oven, Electric Water Heater, Gas Cooktop, Microwave, Plumbed For Ice Maker
Exterior
Garage Spaces 2.0
Community Features Street Lights
Utilities Available Cable Connected, Electricity Connected, Propane
Roof Type Shingle
Garage true
Building
Dwelling Type Site Built
Foundation Crawl Space
Sewer County Sewer
Water County Water
Level or Stories Two
Structure Type Brick Full,Stone Veneer
New Construction false
Schools
Elementary Schools Unspecified
Middle Schools Unspecified
High Schools Unspecified
Others
HOA Name Fairfield Forest Owners Assoc
Senior Community false
Acceptable Financing Cash, Conventional, VA Loan
Horse Property None
Listing Terms Cash, Conventional, VA Loan
Special Listing Condition None
GET MORE INFORMATION
Broker In Charge | Lic# NC 276333 | SC 103574






