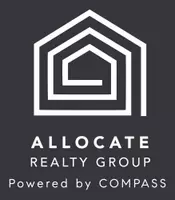5 Beds
3 Baths
3,326 SqFt
5 Beds
3 Baths
3,326 SqFt
Key Details
Property Type Single Family Home
Sub Type Single Family Residence
Listing Status Coming Soon
Purchase Type For Sale
Square Footage 3,326 sqft
Price per Sqft $293
Subdivision Nims Village
MLS Listing ID 4202114
Bedrooms 5
Full Baths 3
HOA Fees $840/ann
HOA Y/N 1
Abv Grd Liv Area 3,326
Year Built 2022
Lot Size 0.340 Acres
Acres 0.34
Property Description
Location
State SC
County York
Zoning B-2
Rooms
Main Level Bedrooms 1
Upper Level, 17' 10" X 14' 2" Primary Bedroom
Interior
Interior Features Attic Stairs Pulldown
Heating Central
Cooling Central Air
Fireplaces Type Family Room
Fireplace true
Appliance Dishwasher, Disposal, Exhaust Hood, Gas Cooktop, Microwave, Oven, Refrigerator
Exterior
Exterior Feature Fire Pit, In-Ground Irrigation
Garage Spaces 2.0
Utilities Available Cable Connected, Electricity Connected, Underground Utilities
Roof Type Shingle
Garage true
Building
Lot Description Cleared
Dwelling Type Site Built
Foundation Crawl Space
Sewer Public Sewer
Water City
Level or Stories Two
Structure Type Fiber Cement
New Construction false
Schools
Elementary Schools Unspecified
Middle Schools Unspecified
High Schools Unspecified
Others
Senior Community false
Acceptable Financing Cash, Conventional, FHA, VA Loan
Listing Terms Cash, Conventional, FHA, VA Loan
Special Listing Condition None
GET MORE INFORMATION
Broker In Charge | Lic# NC 276333 | SC 103574






