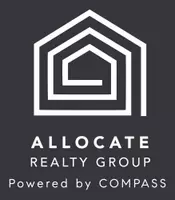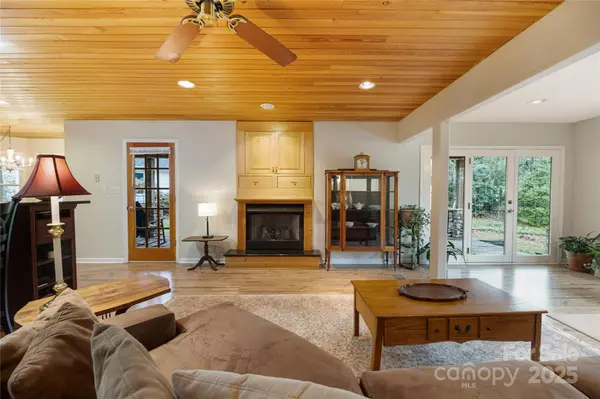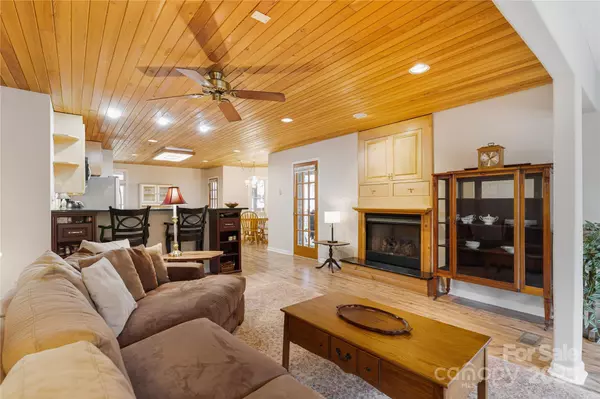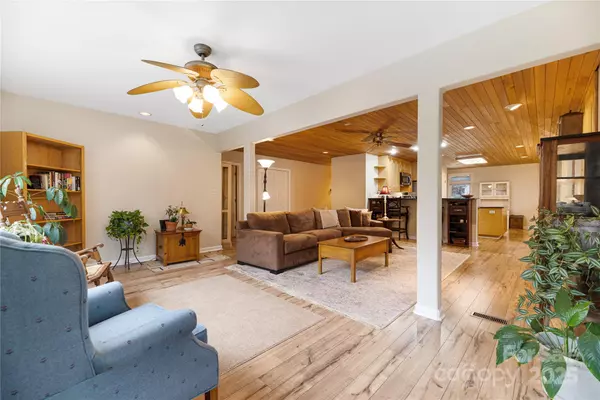3 Beds
3 Baths
2,693 SqFt
3 Beds
3 Baths
2,693 SqFt
Key Details
Property Type Single Family Home
Sub Type Single Family Residence
Listing Status Active
Purchase Type For Sale
Square Footage 2,693 sqft
Price per Sqft $240
Subdivision Westport
MLS Listing ID 4210169
Style Farmhouse
Bedrooms 3
Full Baths 2
Half Baths 1
Construction Status Completed
Abv Grd Liv Area 2,693
Year Built 1997
Lot Size 1.170 Acres
Acres 1.17
Property Description
Location
State NC
County Lincoln
Zoning R-14
Body of Water Lake Norman
Rooms
Main Level Bedrooms 1
Main Level Great Room
Main Level Kitchen
Main Level Breakfast
Main Level Flex Space
Main Level Den
Main Level Primary Bedroom
Main Level Bathroom-Full
Main Level Bathroom-Half
Upper Level Bedroom(s)
Upper Level Bedroom(s)
Upper Level Bathroom-Full
Main Level 2nd Living Quarters
Upper Level 2nd Living Quarters
Interior
Heating Electric, Heat Pump, Propane
Cooling Central Air
Flooring Carpet, Hardwood, Tile
Fireplaces Type Family Room
Fireplace true
Appliance Dishwasher, Disposal, Gas Range, Ice Maker, Microwave, Refrigerator
Exterior
Garage Spaces 2.0
Fence Fenced, Full
View Golf Course
Roof Type Shingle
Garage true
Building
Lot Description Cul-De-Sac, Level, On Golf Course, Private
Dwelling Type Site Built
Foundation Crawl Space
Builder Name Custom
Sewer County Sewer
Water County Water
Architectural Style Farmhouse
Level or Stories Two
Structure Type Vinyl
New Construction false
Construction Status Completed
Schools
Elementary Schools Unspecified
Middle Schools North Lincoln
High Schools North Lincoln
Others
Senior Community false
Restrictions Deed
Acceptable Financing Cash, Conventional, Exchange
Listing Terms Cash, Conventional, Exchange
Special Listing Condition None
GET MORE INFORMATION
Broker In Charge | Lic# NC 276333 | SC 103574






