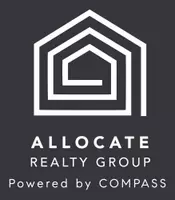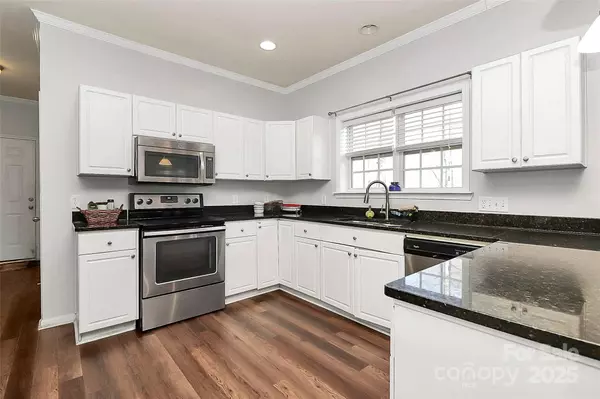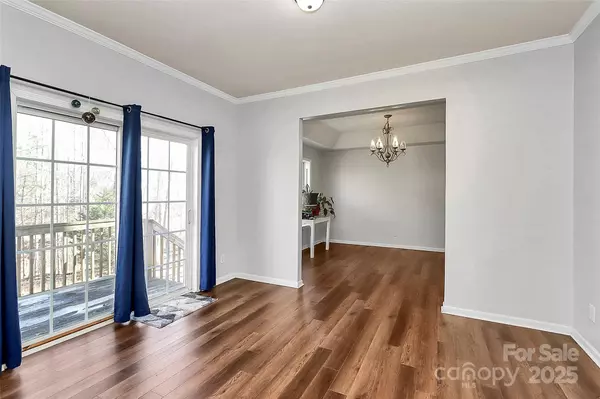5 Beds
4 Baths
3,160 SqFt
5 Beds
4 Baths
3,160 SqFt
Key Details
Property Type Single Family Home
Sub Type Single Family Residence
Listing Status Coming Soon
Purchase Type For Sale
Square Footage 3,160 sqft
Price per Sqft $174
Subdivision Shady Oaks
MLS Listing ID 4209064
Bedrooms 5
Full Baths 3
Half Baths 1
Abv Grd Liv Area 3,160
Year Built 2006
Lot Size 1.400 Acres
Acres 1.4
Property Description
Location
State NC
County Lincoln
Zoning R-T
Rooms
Main Level Bedrooms 1
Main Level Kitchen
Main Level Great Room
Main Level Primary Bedroom
Main Level Living Room
Main Level Dining Room
Upper Level Bedroom(s)
Main Level Breakfast
Upper Level Bedroom(s)
Upper Level Bedroom(s)
Upper Level Loft
Upper Level Bedroom(s)
Interior
Heating Central
Cooling Ceiling Fan(s), Central Air
Flooring Carpet, Laminate, Vinyl
Fireplace false
Appliance Dishwasher, Electric Range, Microwave, Refrigerator with Ice Maker
Exterior
Garage Spaces 2.0
Utilities Available Electricity Connected
Garage true
Building
Dwelling Type Site Built
Foundation Crawl Space
Sewer Septic Installed
Water Well
Level or Stories Two
Structure Type Vinyl
New Construction false
Schools
Elementary Schools Iron Station
Middle Schools East Lincoln
High Schools East Lincoln
Others
Senior Community false
Acceptable Financing Cash, Conventional
Listing Terms Cash, Conventional
Special Listing Condition None
GET MORE INFORMATION
Broker In Charge | Lic# NC 276333 | SC 103574






