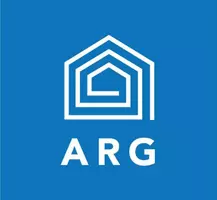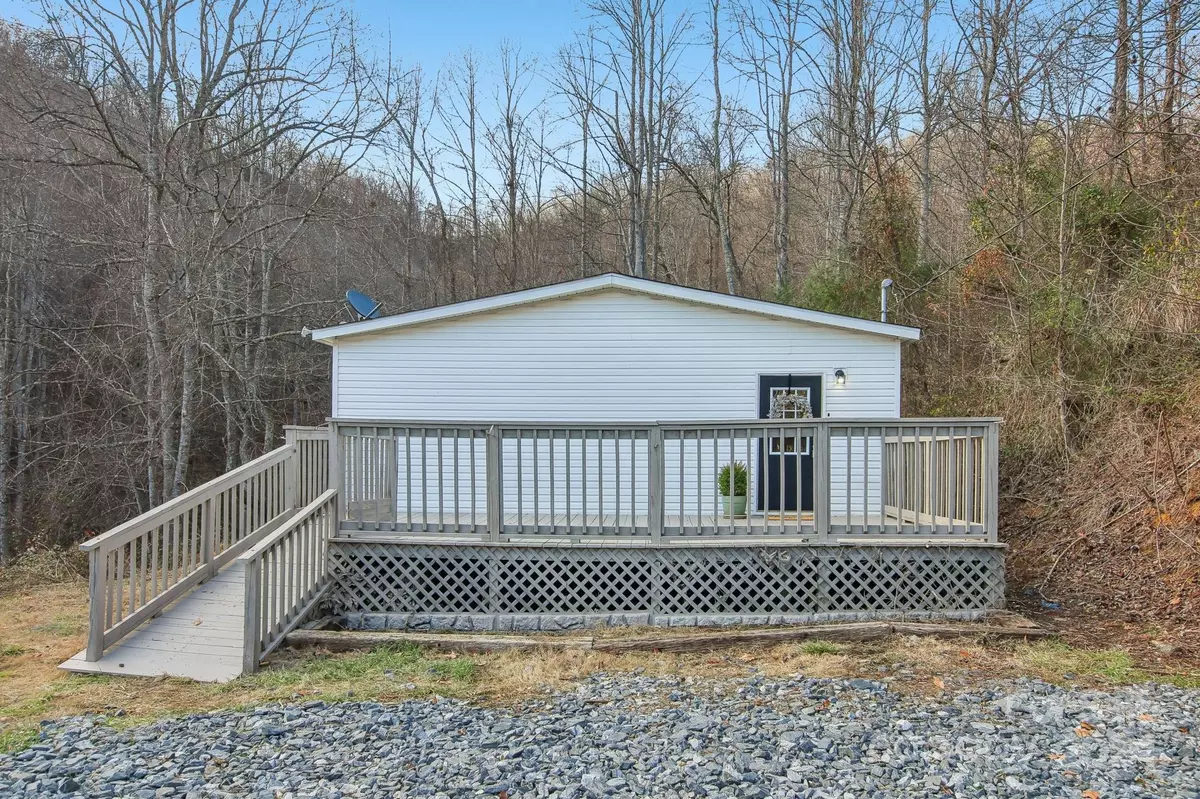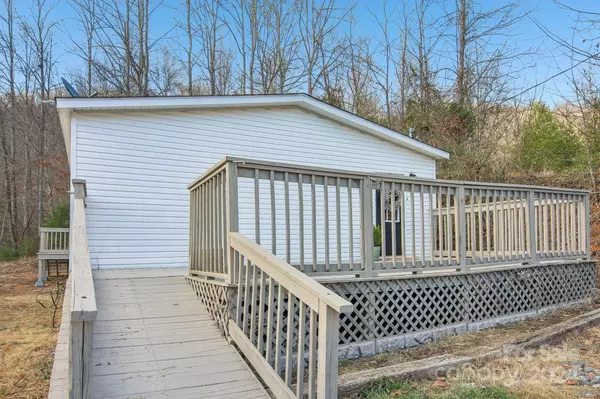
3 Beds
2 Baths
1,362 SqFt
3 Beds
2 Baths
1,362 SqFt
OPEN HOUSE
Sat Dec 28, 11:00am - 2:00pm
Key Details
Property Type Single Family Home
Sub Type Single Family Residence
Listing Status Active
Purchase Type For Sale
Square Footage 1,362 sqft
Price per Sqft $176
MLS Listing ID 4208800
Bedrooms 3
Full Baths 2
Abv Grd Liv Area 1,362
Year Built 2008
Lot Size 1.220 Acres
Acres 1.22
Property Description
Location
State NC
County Madison
Zoning R-A
Rooms
Main Level Bedrooms 3
Main Level, 13' 4" X 12' 6" Primary Bedroom
Main Level, 11' 5" X 12' 7" Bedroom(s)
Main Level, 10' 2" X 10' 2" Bedroom(s)
Main Level, 4' 10" X 8' 9" Bathroom-Full
Main Level, 16' 5" X 12' 7" Kitchen
Main Level, 16' 7" X 12' 7" Living Room
Main Level, 12' 7" X 12' 6" Dining Area
Interior
Interior Features Breakfast Bar, Open Floorplan
Heating Heat Pump
Cooling Central Air
Flooring Carpet, Laminate
Fireplace false
Appliance Dishwasher, Electric Cooktop, Electric Oven, Electric Range, Microwave
Exterior
View Mountain(s)
Roof Type Composition
Garage false
Building
Lot Description Hilly, Views
Dwelling Type Manufactured
Foundation Crawl Space
Sewer Septic Installed
Water Well
Level or Stories One
Structure Type Vinyl
New Construction false
Schools
Elementary Schools Mars Hill
Middle Schools Madison
High Schools Madison
Others
Senior Community false
Acceptable Financing Cash, Conventional, FHA, VA Loan
Listing Terms Cash, Conventional, FHA, VA Loan
Special Listing Condition None
GET MORE INFORMATION

Broker In Charge | Lic# NC 276333 | SC 103574






