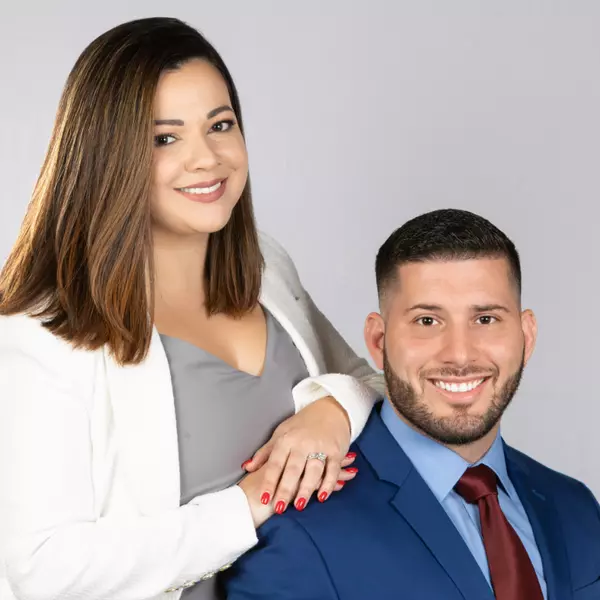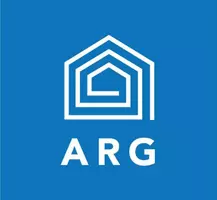
5 Beds
4 Baths
2,878 SqFt
5 Beds
4 Baths
2,878 SqFt
Key Details
Property Type Single Family Home
Sub Type Single Family Residence
Listing Status Active
Purchase Type For Rent
Square Footage 2,878 sqft
Subdivision Charles Town
MLS Listing ID 4207517
Style Charleston
Bedrooms 5
Full Baths 3
Half Baths 1
Abv Grd Liv Area 2,878
Year Built 1998
Lot Size 8,712 Sqft
Acres 0.2
Property Description
Location
State NC
County Mecklenburg
Zoning N1-A
Rooms
Main Level Bedrooms 1
Main Level Primary Bedroom
Main Level Bathroom-Half
Main Level Kitchen
Main Level Bathroom-Full
Main Level Dining Room
Main Level Family Room
Main Level Laundry
Main Level Breakfast
Upper Level Bathroom-Full
Upper Level Bed/Bonus
Upper Level Office
Upper Level Bonus Room
Interior
Interior Features Entrance Foyer, Open Floorplan, Walk-In Closet(s), Whirlpool
Flooring Carpet, Tile, Wood
Fireplaces Type Family Room
Fireplace true
Exterior
Exterior Feature In-Ground Irrigation, Lawn Maintenance
Garage Spaces 2.0
Fence Fenced
Garage true
Building
Foundation Crawl Space
Sewer Public Sewer
Water City
Architectural Style Charleston
Level or Stories Two
Schools
Elementary Schools Sharon
Middle Schools Carmel
High Schools Myers Park
Others
Senior Community false
GET MORE INFORMATION

Broker In Charge | Lic# NC 276333 | SC 103574






