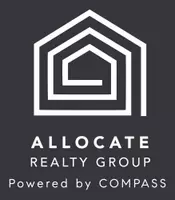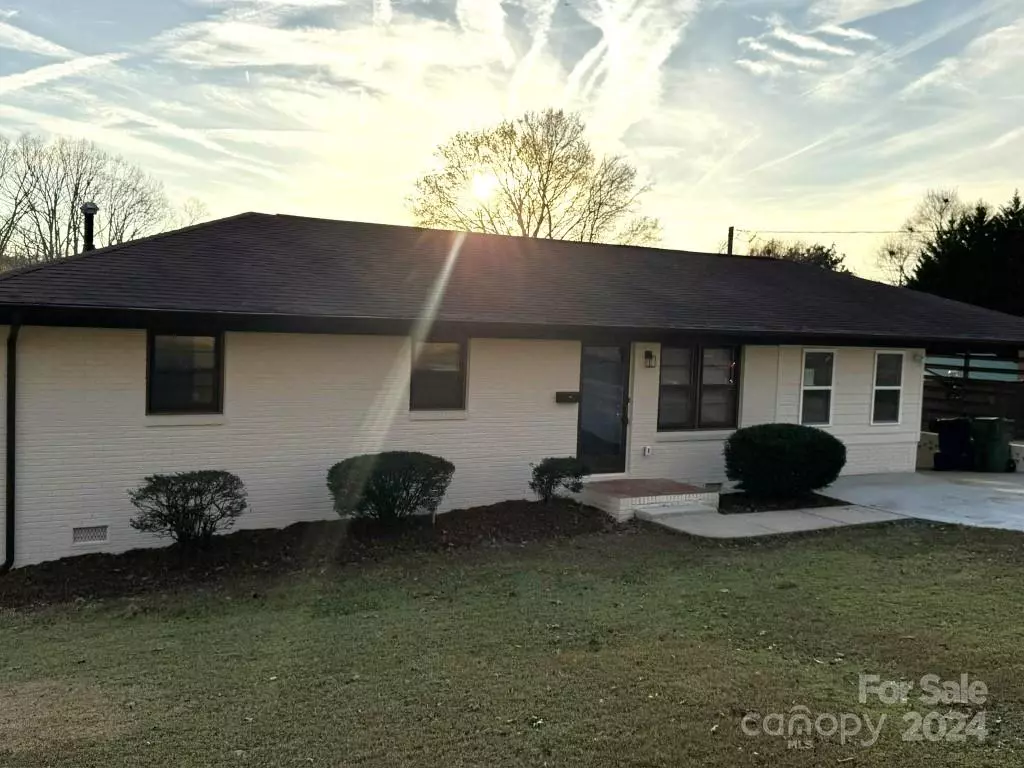3 Beds
1 Bath
1,349 SqFt
3 Beds
1 Bath
1,349 SqFt
Key Details
Property Type Single Family Home
Sub Type Single Family Residence
Listing Status Pending
Purchase Type For Sale
Square Footage 1,349 sqft
Price per Sqft $214
MLS Listing ID 4207430
Style Ranch
Bedrooms 3
Full Baths 1
Abv Grd Liv Area 1,349
Year Built 1960
Lot Size 0.360 Acres
Acres 0.36
Lot Dimensions 100x156
Property Description
Location
State NC
County Gaston
Zoning R1
Rooms
Main Level Bedrooms 3
Main Level, 15' 0" X 15' 1" Living Room
Main Level, 11' 6" X 9' 2" Kitchen
Main Level, 10' 7" X 20' 4" Family Room
Main Level, 7' 4" X 9' 2" Dining Room
Main Level, 9' 1" X 11' 10" Bedroom(s)
Main Level, 10' 7" X 3' 11" Laundry
Main Level, 12' 4" X 11' 10" Bedroom(s)
Main Level, 12' 2" X 10' 1" Primary Bedroom
Main Level, 4' 11" X 9' 2" Bathroom-Full
Interior
Interior Features Attic Other, Attic Stairs Pulldown, Open Floorplan, Pantry
Heating Electric
Cooling Ceiling Fan(s), Ductless, Gas, Heat Pump
Flooring Tile, Wood
Fireplace false
Appliance Dishwasher, Disposal, Electric Oven, Electric Range, Microwave, Self Cleaning Oven
Exterior
Fence Fenced
Community Features Street Lights
Roof Type Shingle
Garage false
Building
Lot Description Open Lot, Sloped, Views
Dwelling Type Site Built
Foundation Other - See Remarks
Sewer Public Sewer
Water City
Architectural Style Ranch
Level or Stories One
Structure Type Brick Full,Fiber Cement
New Construction false
Schools
Elementary Schools Pinewood Gaston
Middle Schools Mount Holly
High Schools Stuart W Cramer
Others
Senior Community false
Acceptable Financing Cash, Conventional, FHA
Listing Terms Cash, Conventional, FHA
Special Listing Condition None
GET MORE INFORMATION
Broker In Charge | Lic# NC 276333 | SC 103574






