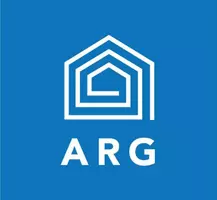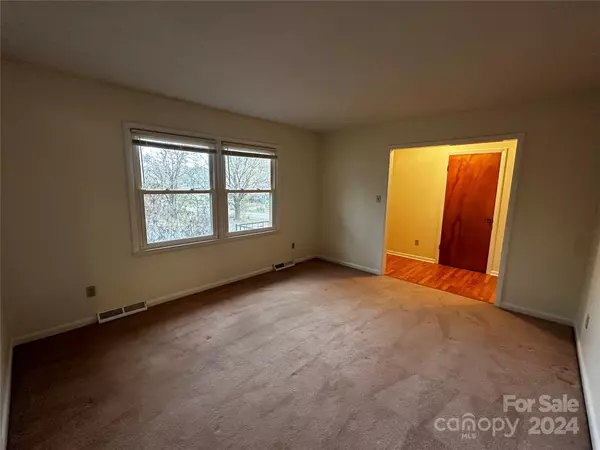
3 Beds
2 Baths
1,423 SqFt
3 Beds
2 Baths
1,423 SqFt
Key Details
Property Type Single Family Home
Sub Type Single Family Residence
Listing Status Active
Purchase Type For Sale
Square Footage 1,423 sqft
Price per Sqft $316
Subdivision Mountain View
MLS Listing ID 4207184
Style Ranch
Bedrooms 3
Full Baths 2
Abv Grd Liv Area 1,423
Year Built 1968
Lot Size 0.340 Acres
Acres 0.34
Property Description
Step outside to a spacious backyard with a newly installed privacy fence, perfect for relaxation or entertaining. The large rear porch provides an ideal spot to enjoy the outdoors. The seller is offering great owner financing terms—don't miss this incredible opportunity!
Location
State NC
County Buncombe
Zoning R-1
Rooms
Basement Basement Garage Door, Unfinished, Walk-Out Access
Main Level Bedrooms 3
Main Level Primary Bedroom
Interior
Interior Features Pantry, Storage, Walk-In Closet(s)
Heating Heat Pump
Cooling Ceiling Fan(s), Heat Pump
Flooring Carpet, Tile, Wood
Fireplaces Type Living Room
Fireplace true
Appliance Oven, Refrigerator
Exterior
Garage Spaces 2.0
Fence Back Yard, Wood
Utilities Available Gas
Roof Type Shingle
Garage true
Building
Lot Description Open Lot, Sloped, Wooded
Dwelling Type Site Built
Foundation Basement
Sewer Public Sewer
Water City
Architectural Style Ranch
Level or Stories One
Structure Type Brick Partial,Vinyl
New Construction false
Schools
Elementary Schools Glen Arden/Koontz
Middle Schools Cane Creek
High Schools T.C. Roberson
Others
Senior Community false
Acceptable Financing Cash, Conventional, Owner Financing
Listing Terms Cash, Conventional, Owner Financing
Special Listing Condition None
GET MORE INFORMATION

Broker In Charge | Lic# NC 276333 | SC 103574






