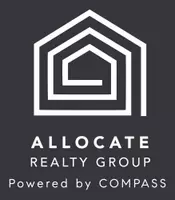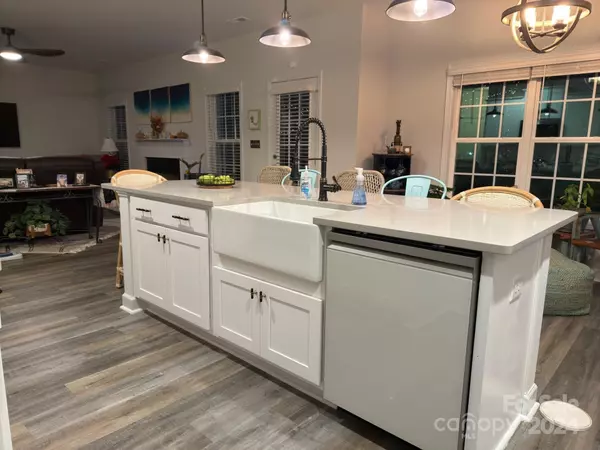
3 Beds
3 Baths
2,371 SqFt
3 Beds
3 Baths
2,371 SqFt
Key Details
Property Type Single Family Home
Sub Type Single Family Residence
Listing Status Coming Soon
Purchase Type For Sale
Square Footage 2,371 sqft
Price per Sqft $168
Subdivision Braxton Village
MLS Listing ID 4206945
Bedrooms 3
Full Baths 2
Half Baths 1
HOA Fees $577/ann
HOA Y/N 1
Abv Grd Liv Area 2,371
Year Built 2023
Lot Size 0.260 Acres
Acres 0.26
Property Description
Step inside to discover an inviting living area filled with natural light and modern finishes. The kitchen is a chef's dream boasting white/blue glass appliances (glass panels can be changed), quartz countertops, and ample cabinetry, making meal prep a breeze. The spacious primary suite offers a private retreat complete with an en-suite bathroom featuring a double vanity, soaking tub, and a separate shower.
Outside, enjoy the fully fenced backyard, ideal for entertaining, gardening, or relaxing on the weekends. Located near Fort Liberty just minutes from excellent local schools, shopping, dining, and entertainment, this home combines convenience with comfort.
Schedule your showing today!
Location
State NC
County Cumberland
Zoning R101
Rooms
Main Level Dining Room
Main Level Living Room
Main Level Kitchen
Main Level Bathroom-Half
Main Level Breakfast
Upper Level Primary Bedroom
Upper Level Bedroom(s)
Upper Level Bedroom(s)
Upper Level Bathroom-Full
Upper Level Bathroom-Full
Upper Level Laundry
Interior
Heating Electric, Heat Pump
Cooling Central Air
Flooring Carpet, Vinyl
Fireplaces Type Living Room
Fireplace true
Appliance Dishwasher, Dryer, Oven, Refrigerator, Washer
Exterior
Garage Spaces 2.0
Fence Back Yard
Garage true
Building
Dwelling Type Site Built
Foundation Slab
Sewer Public Sewer
Water Public
Level or Stories Two
Structure Type Stone Veneer,Vinyl
New Construction false
Schools
Elementary Schools Unspecified
Middle Schools Unspecified
High Schools Unspecified
Others
HOA Name Associa HRW
Senior Community false
Special Listing Condition None
GET MORE INFORMATION

Broker In Charge | Lic# NC 276333 | SC 103574




