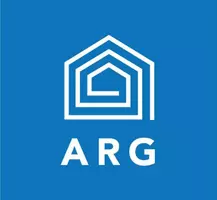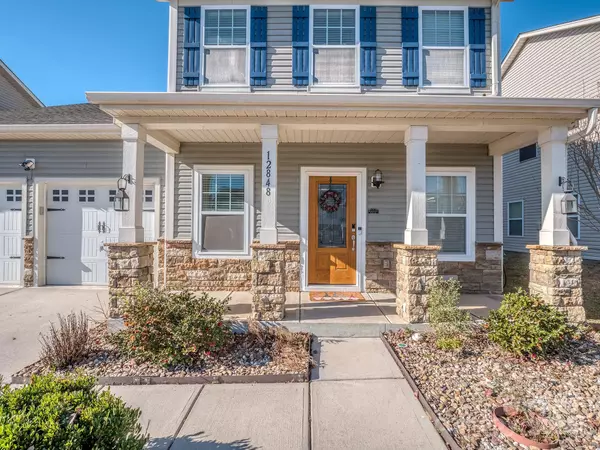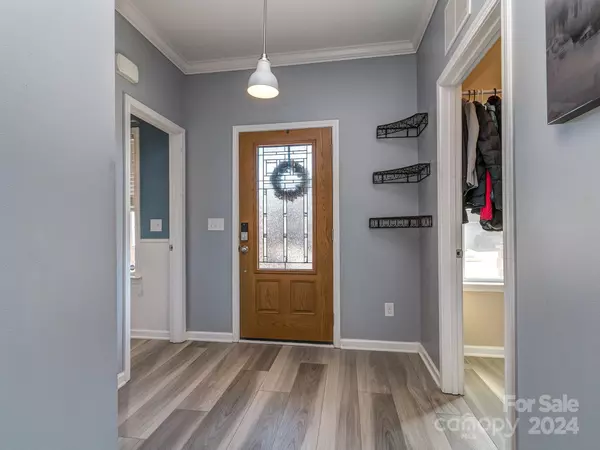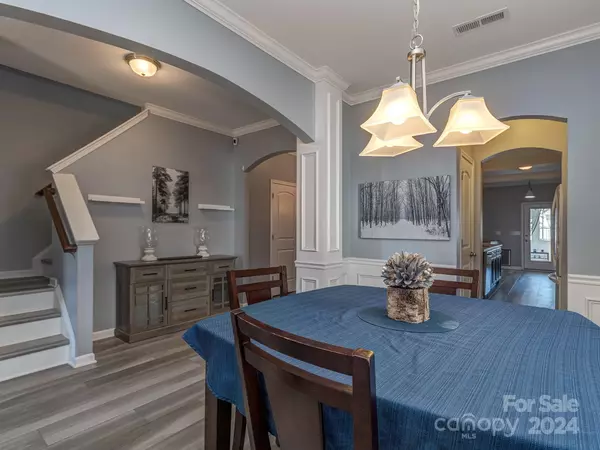
3 Beds
3 Baths
2,772 SqFt
3 Beds
3 Baths
2,772 SqFt
Key Details
Property Type Single Family Home
Sub Type Single Family Residence
Listing Status Active
Purchase Type For Sale
Square Footage 2,772 sqft
Price per Sqft $175
Subdivision Saddlebrook
MLS Listing ID 4206295
Style Traditional
Bedrooms 3
Full Baths 2
Half Baths 1
Abv Grd Liv Area 2,772
Year Built 2014
Lot Size 9,147 Sqft
Acres 0.21
Property Description
The open-concept kitchen is perfect for entertaining, with white cabinets, a large island, and an eat-in dining area ideal for casual meals.
Upstairs, you'll find two spacious bedrooms connected by a Jack & Jill bathroom, a generous bonus room, and a large unfinished walk-in storage room over the garage.
Step into the charming sunroom complete with heating & AC, sliding windows on three sides, a TV mount, and a ceiling fan.
Outdoor living is a dream with th inground pool, surrounded by ample concrete decking for seating and sunbathing, all secured with a safety locking gate.
This home also features newer flooring and HVAC system with a warranty for peace of mind. Don't miss this extraordinary home.
Location
State NC
County Cabarrus
Zoning SFR
Rooms
Main Level Bedrooms 1
Main Level Primary Bedroom
Main Level Living Room
Main Level Bathroom-Half
Main Level Dining Room
Main Level Bathroom-Full
Main Level Kitchen
Main Level Laundry
Upper Level Bedroom(s)
Upper Level Bedroom(s)
Upper Level Bathroom-Full
Upper Level Bonus Room
Interior
Heating Heat Pump
Cooling Heat Pump
Fireplaces Type Gas
Fireplace false
Appliance Dishwasher, Disposal, Electric Range, Electric Water Heater, Microwave
Exterior
Garage Spaces 2.0
Fence Back Yard
Garage true
Building
Dwelling Type Site Built
Foundation Slab
Builder Name True Homes
Sewer Public Sewer
Water City
Architectural Style Traditional
Level or Stories Two
Structure Type Stone,Vinyl
New Construction false
Schools
Elementary Schools Bethel
Middle Schools C.C. Griffin
High Schools Central Cabarrus
Others
Senior Community false
Acceptable Financing Cash, Conventional, FHA, VA Loan
Listing Terms Cash, Conventional, FHA, VA Loan
Special Listing Condition None
GET MORE INFORMATION

Broker In Charge | Lic# NC 276333 | SC 103574






