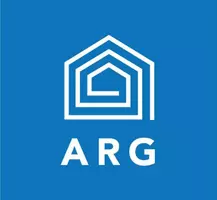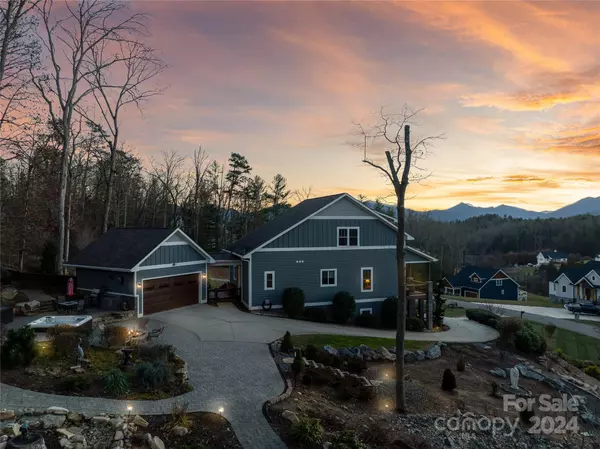
3 Beds
4 Baths
3,492 SqFt
3 Beds
4 Baths
3,492 SqFt
Key Details
Property Type Single Family Home
Sub Type Single Family Residence
Listing Status Active
Purchase Type For Sale
Square Footage 3,492 sqft
Price per Sqft $343
Subdivision The Ridge
MLS Listing ID 4206173
Style Arts and Crafts
Bedrooms 3
Full Baths 3
Half Baths 1
HOA Fees $125/mo
HOA Y/N 1
Abv Grd Liv Area 2,255
Year Built 2016
Lot Size 1.680 Acres
Acres 1.68
Property Description
Location
State NC
County Buncombe
Zoning OU
Rooms
Basement Apartment, Finished
Main Level Bedrooms 1
Interior
Interior Features Attic Walk In, Hot Tub, Kitchen Island, Storage, Walk-In Closet(s), Walk-In Pantry
Heating Heat Pump
Cooling Ceiling Fan(s), Ductless, Heat Pump
Flooring Tile, Wood
Fireplaces Type Gas Unvented, Living Room, Outside, Propane
Fireplace true
Appliance Bar Fridge, Dishwasher, Dryer, Electric Oven, Electric Range, Electric Water Heater, Filtration System, Microwave, Refrigerator, Self Cleaning Oven, Washer, Washer/Dryer
Exterior
Exterior Feature Fire Pit, Hot Tub, Gas Grill, In-Ground Irrigation, Outdoor Kitchen, Storage, Other - See Remarks
Garage Spaces 2.0
Fence Back Yard, Fenced, Partial, Wood
Community Features Clubhouse, Gated, Playground, Street Lights
Utilities Available Cable Connected, Propane, Underground Power Lines
View Mountain(s), Year Round
Roof Type Shingle
Garage true
Building
Lot Description Corner Lot, Cul-De-Sac, Orchard(s), Green Area, Open Lot, Paved, Wooded, Views, Waterfall - Artificial
Dwelling Type Site Built
Foundation Basement
Sewer Septic Installed
Water Well
Architectural Style Arts and Crafts
Level or Stories Two
Structure Type Fiber Cement
New Construction false
Schools
Elementary Schools Unspecified
Middle Schools Unspecified
High Schools Unspecified
Others
HOA Name Baldwin Real estate
Senior Community false
Restrictions Architectural Review,Livestock Restriction
Special Listing Condition None
GET MORE INFORMATION

Broker In Charge | Lic# NC 276333 | SC 103574






