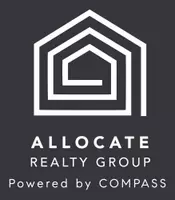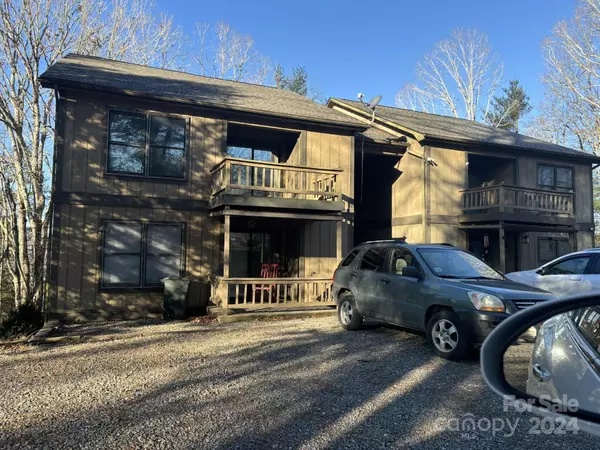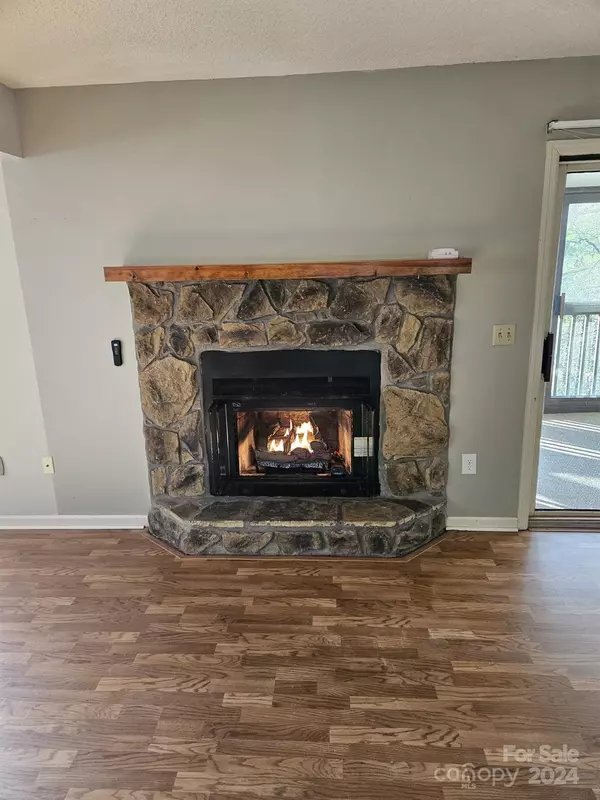2 Beds
2 Baths
1,080 SqFt
2 Beds
2 Baths
1,080 SqFt
Key Details
Property Type Condo
Sub Type Condominium
Listing Status Active
Purchase Type For Sale
Square Footage 1,080 sqft
Price per Sqft $194
Subdivision Eagles Nest
MLS Listing ID 4205646
Bedrooms 2
Full Baths 2
HOA Fees $100/mo
HOA Y/N 1
Abv Grd Liv Area 1,080
Year Built 1983
Property Description
Location
State NC
County Mitchell
Zoning R-1
Rooms
Main Level Bedrooms 2
Main Level Kitchen
Main Level Dining Area
Main Level Primary Bedroom
Main Level Living Room
Main Level Bedroom(s)
Main Level Bathroom-Full
Main Level Bathroom-Full
Interior
Interior Features Breakfast Bar, Open Floorplan, Storage
Heating Central, Electric, Heat Pump, Propane, Other - See Remarks
Cooling Central Air, Electric
Fireplaces Type Propane
Fireplace true
Appliance Dishwasher, Electric Range, Microwave, Washer/Dryer
Exterior
Exterior Feature Storage
Utilities Available Cable Available
Garage false
Building
Dwelling Type Site Built
Foundation Basement
Sewer Public Sewer
Water City
Level or Stories One
Structure Type Wood
New Construction false
Schools
Elementary Schools Mitchell
Middle Schools Unspecified
High Schools Unspecified
Others
Senior Community false
Acceptable Financing Cash, Conventional, FHA, USDA Loan, VA Loan
Listing Terms Cash, Conventional, FHA, USDA Loan, VA Loan
Special Listing Condition None
GET MORE INFORMATION
Broker In Charge | Lic# NC 276333 | SC 103574






