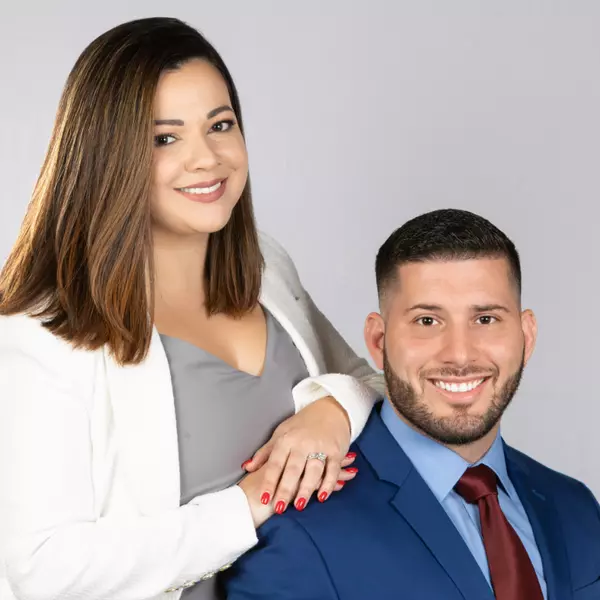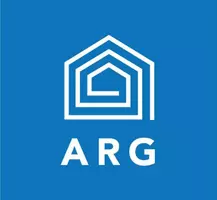
3 Beds
3 Baths
2,626 SqFt
3 Beds
3 Baths
2,626 SqFt
Key Details
Property Type Single Family Home
Sub Type Single Family Residence
Listing Status Active
Purchase Type For Rent
Square Footage 2,626 sqft
Subdivision Eastover
MLS Listing ID 4205267
Style Cape Cod,Modern
Bedrooms 3
Full Baths 3
Abv Grd Liv Area 2,626
Year Built 1924
Lot Size 0.277 Acres
Acres 0.277
Property Description
Location
State NC
County Mecklenburg
Zoning N1-C
Rooms
Basement Dirt Floor, Unfinished
Main Level, 13' 2" X 13' 2" Dining Room
Main Level, 21' 8" X 13' 6" Living Room
Main Level, 17' 6" X 9' 6" Sunroom
Main Level, 9' 6" X 10' 0" Flex Space
Main Level, 17' 2" X 10' 0" Kitchen
Upper Level, 17' 4" X 14' 6" Primary Bedroom
Upper Level, 15' 0" X 13' 2" Bedroom(s)
Main Level, 11' 0" X 10' 2" Breakfast
Upper Level, 15' 0" X 13' 2" Bedroom(s)
Upper Level Laundry
Interior
Interior Features Attic Stairs Pulldown, Cable Prewire, Entrance Foyer, Garden Tub, Kitchen Island, Pantry, Split Bedroom, Walk-In Closet(s), Walk-In Pantry
Heating Central, Natural Gas
Cooling Central Air
Flooring Tile, Wood
Fireplaces Type Gas, Living Room
Furnishings Unfurnished
Fireplace true
Appliance Dishwasher, Disposal, Dryer, Dual Flush Toilets, Electric Cooktop, Electric Oven, Exhaust Hood, Plumbed For Ice Maker, Refrigerator, Refrigerator with Ice Maker, Self Cleaning Oven, Washer, Washer/Dryer, Wine Refrigerator
Exterior
Exterior Feature In-Ground Irrigation, Lawn Maintenance, Storage
Fence Back Yard, Fenced, Full
Community Features Playground, Recreation Area, Sidewalks, Street Lights, Tennis Court(s)
Utilities Available Cable Connected, Electricity Connected, Gas
Roof Type Shingle
Garage false
Building
Lot Description Infill Lot, Level, Private, Wooded
Foundation Basement, Crawl Space
Sewer Public Sewer
Water City
Architectural Style Cape Cod, Modern
Level or Stories Two
Schools
Elementary Schools Eastover
Middle Schools Sedgefield
High Schools Myers Park
Others
Senior Community false
GET MORE INFORMATION

Broker In Charge | Lic# NC 276333 | SC 103574






