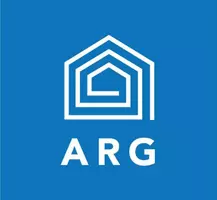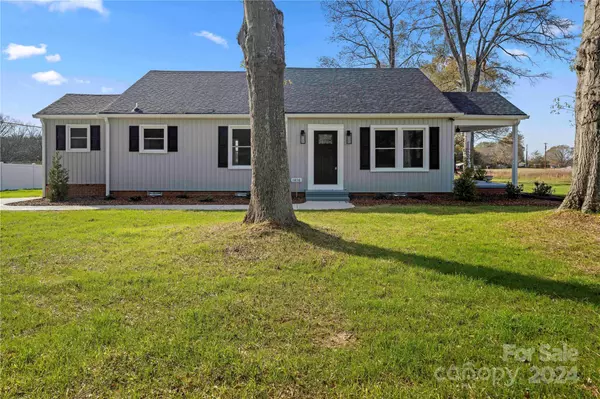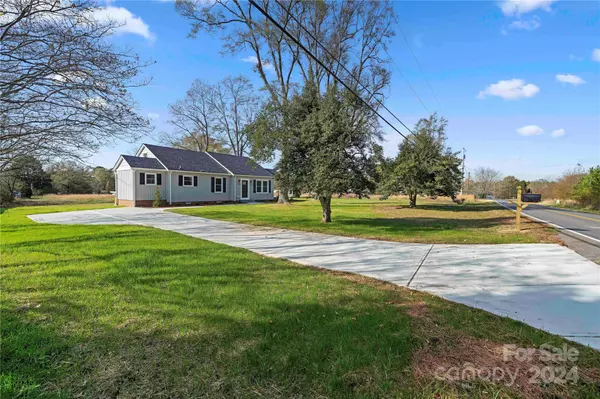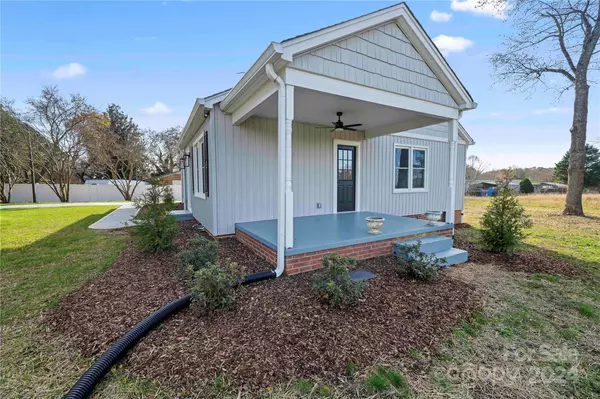
3 Beds
2 Baths
2,175 SqFt
3 Beds
2 Baths
2,175 SqFt
Key Details
Property Type Single Family Home
Sub Type Single Family Residence
Listing Status Active
Purchase Type For Sale
Square Footage 2,175 sqft
Price per Sqft $183
MLS Listing ID 4190451
Style Ranch
Bedrooms 3
Full Baths 2
Abv Grd Liv Area 2,175
Year Built 1949
Lot Size 1.180 Acres
Acres 1.18
Lot Dimensions 139.29x400x129.52x416.76
Property Description
Location
State NC
County Cleveland
Zoning RM
Rooms
Basement Exterior Entry, Interior Entry, Sump Pump, Unfinished
Main Level Bedrooms 2
Main Level Living Room
Main Level Dining Room
Main Level Kitchen
Main Level Laundry
Main Level Primary Bedroom
Main Level Bathroom-Full
Main Level Bathroom-Full
Main Level Bedroom(s)
Upper Level Bedroom(s)
Upper Level Bonus Room
Basement Level Basement
Interior
Heating Heat Pump
Cooling Ceiling Fan(s), Central Air
Flooring Vinyl
Fireplaces Type Living Room, Other - See Remarks
Fireplace true
Appliance Dishwasher, Electric Range, Electric Water Heater, Microwave
Exterior
Utilities Available Cable Available, Electricity Connected
Roof Type Shingle
Garage false
Building
Lot Description Level
Dwelling Type Site Built
Foundation Basement, Crawl Space
Sewer Septic Installed
Water County Water
Architectural Style Ranch
Level or Stories One and One Half
Structure Type Vinyl
New Construction false
Schools
Elementary Schools Township Three
Middle Schools Crest
High Schools Crest
Others
Senior Community false
Acceptable Financing Cash, Conventional, FHA, USDA Loan, VA Loan
Listing Terms Cash, Conventional, FHA, USDA Loan, VA Loan
Special Listing Condition None
GET MORE INFORMATION

Broker In Charge | Lic# NC 276333 | SC 103574






