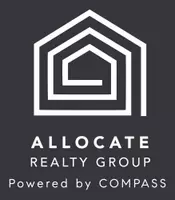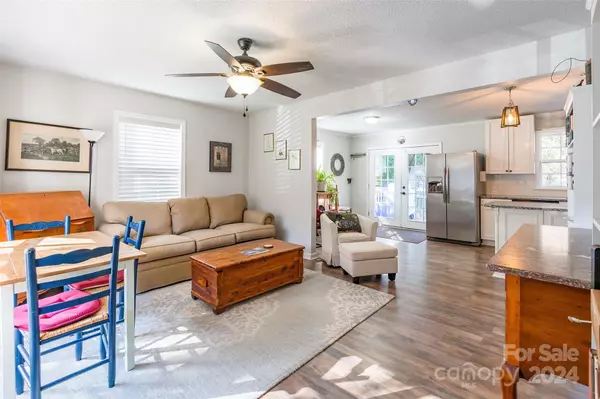
3 Beds
2 Baths
1,139 SqFt
3 Beds
2 Baths
1,139 SqFt
Key Details
Property Type Single Family Home
Sub Type Single Family Residence
Listing Status Active Under Contract
Purchase Type For Sale
Square Footage 1,139 sqft
Price per Sqft $267
Subdivision Lakewood
MLS Listing ID 4205235
Style Ranch
Bedrooms 3
Full Baths 1
Half Baths 1
Abv Grd Liv Area 1,139
Year Built 1968
Lot Size 0.400 Acres
Acres 0.4
Property Description
Location
State SC
County York
Zoning RC-I
Rooms
Main Level Bedrooms 3
Main Level Primary Bedroom
Main Level Bedroom(s)
Main Level Bedroom(s)
Main Level Bathroom-Full
Main Level Bathroom-Half
Main Level Kitchen
Main Level Family Room
Main Level Laundry
Main Level Breakfast
Interior
Interior Features Attic Stairs Pulldown, Kitchen Island, Open Floorplan, Walk-In Closet(s)
Heating Heat Pump
Cooling Attic Fan
Flooring Laminate
Fireplace false
Appliance Dishwasher, Electric Oven, Electric Range, Refrigerator, Washer/Dryer
Exterior
Exterior Feature Fire Pit
Garage Spaces 1.0
Fence Fenced
Garage true
Building
Dwelling Type Site Built
Foundation Crawl Space
Sewer Septic Installed
Water Well
Architectural Style Ranch
Level or Stories One
Structure Type Brick Full
New Construction false
Schools
Elementary Schools Mount Gallant
Middle Schools Dutchman Creek
High Schools Northwestern
Others
Senior Community false
Acceptable Financing Cash, Conventional, FHA, VA Loan
Listing Terms Cash, Conventional, FHA, VA Loan
Special Listing Condition None
GET MORE INFORMATION

Broker In Charge | Lic# NC 276333 | SC 103574






