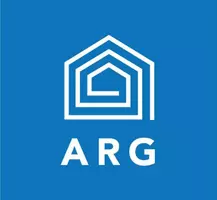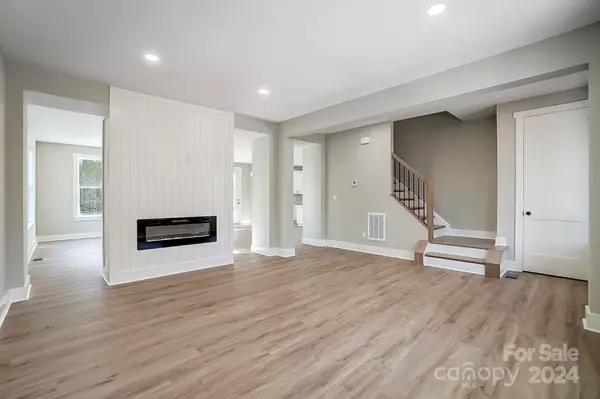
4 Beds
4 Baths
2,563 SqFt
4 Beds
4 Baths
2,563 SqFt
Key Details
Property Type Single Family Home
Sub Type Single Family Residence
Listing Status Active
Purchase Type For Sale
Square Footage 2,563 sqft
Price per Sqft $202
MLS Listing ID 4204891
Bedrooms 4
Full Baths 3
Half Baths 1
Construction Status Completed
Abv Grd Liv Area 2,563
Year Built 2024
Lot Size 0.860 Acres
Acres 0.86
Property Description
Location
State NC
County Cabarrus
Zoning R4
Body of Water Lake Concord
Rooms
Main Level Breakfast
Main Level Kitchen
Main Level Family Room
Main Level Living Room
Main Level Bathroom-Half
Main Level Mud
Upper Level 2nd Primary
Upper Level Bedroom(s)
Upper Level Primary Bedroom
Upper Level Bedroom(s)
Upper Level Bathroom-Full
Upper Level Bathroom-Full
Upper Level Bathroom-Full
Upper Level Laundry
Interior
Heating Central, Forced Air, Heat Pump
Cooling Ceiling Fan(s), Central Air
Flooring Carpet, Tile, Vinyl
Fireplaces Type Electric, Family Room, Living Room
Fireplace true
Appliance Dishwasher, Disposal, Electric Cooktop, Electric Oven, Electric Range, Electric Water Heater, Exhaust Hood, Oven, Plumbed For Ice Maker
Exterior
Garage Spaces 2.0
Utilities Available Electricity Connected
Waterfront Description None
View Water, Year Round
Roof Type Composition
Garage true
Building
Lot Description Cleared, Level, Private, Wooded, Views
Dwelling Type Site Built
Foundation Crawl Space
Builder Name KEBLG
Sewer Public Sewer
Water City
Level or Stories Two
Structure Type Vinyl
New Construction true
Construction Status Completed
Schools
Elementary Schools Forest Park
Middle Schools Kannapolis
High Schools A.L. Brown
Others
Senior Community false
Acceptable Financing Cash, Conventional, FHA, VA Loan
Horse Property None
Listing Terms Cash, Conventional, FHA, VA Loan
Special Listing Condition None
GET MORE INFORMATION

Broker In Charge | Lic# NC 276333 | SC 103574






