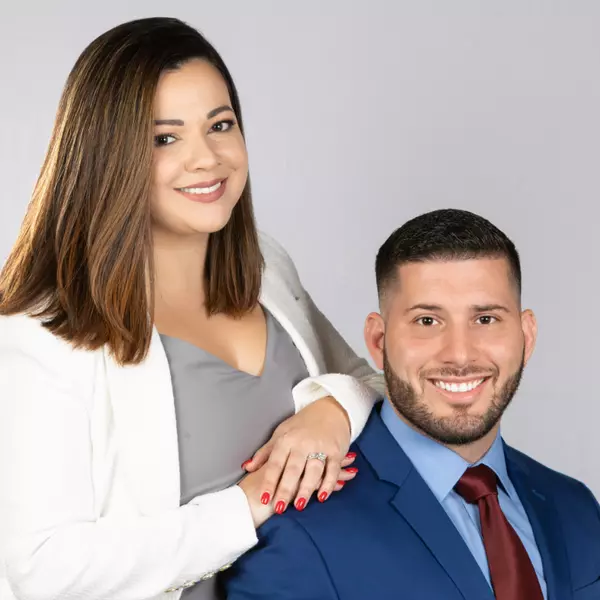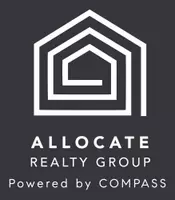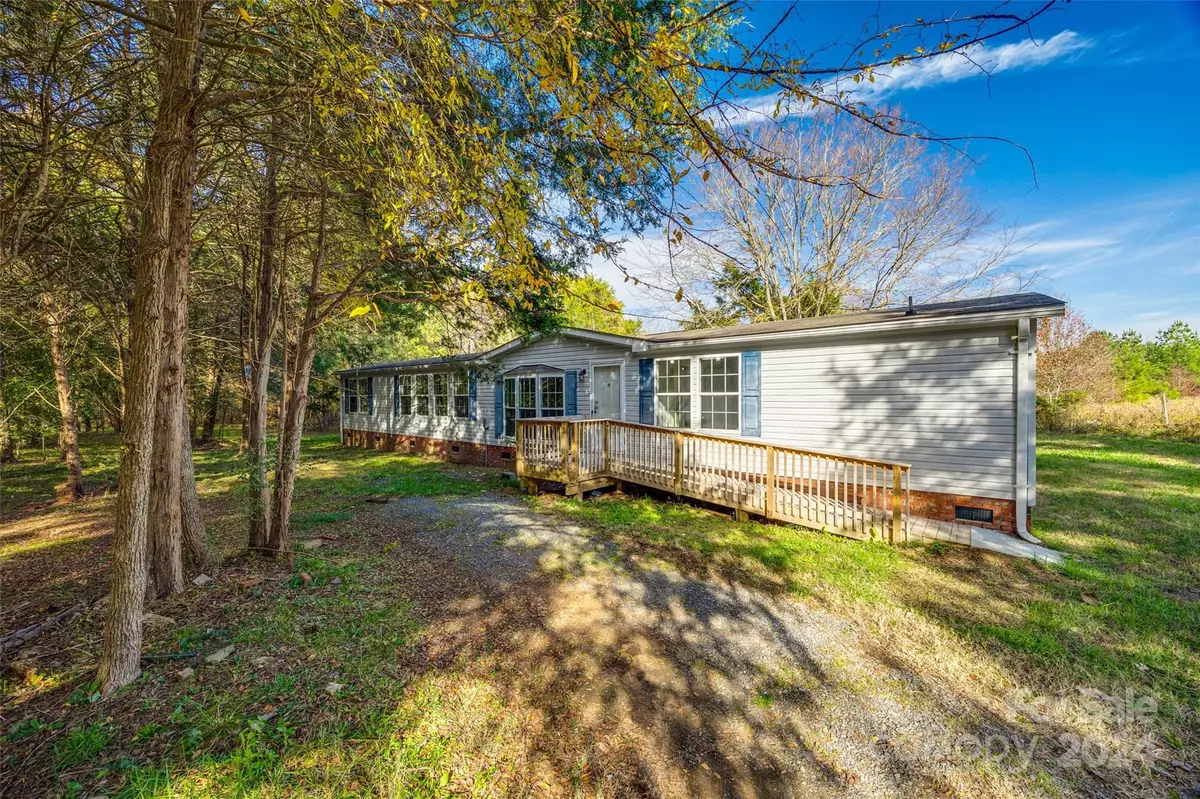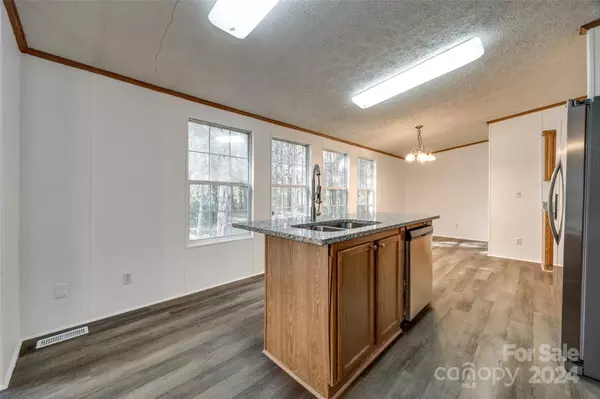
3 Beds
3 Baths
2,043 SqFt
3 Beds
3 Baths
2,043 SqFt
Key Details
Property Type Single Family Home
Sub Type Single Family Residence
Listing Status Active
Purchase Type For Sale
Square Footage 2,043 sqft
Price per Sqft $183
MLS Listing ID 4204346
Bedrooms 3
Full Baths 3
Abv Grd Liv Area 2,043
Year Built 2006
Lot Size 9.730 Acres
Acres 9.73
Property Description
Location
State SC
County York
Zoning AGC
Rooms
Main Level Bedrooms 3
Main Level Primary Bedroom
Main Level Bedroom(s)
Main Level Bedroom(s)
Main Level Bathroom-Full
Main Level Bathroom-Full
Main Level Bathroom-Full
Main Level Kitchen
Main Level Living Room
Main Level Dining Room
Main Level Laundry
Main Level Breakfast
Interior
Interior Features Breakfast Bar, Built-in Features, Garden Tub, Kitchen Island, Open Floorplan, Pantry, Split Bedroom, Storage, Walk-In Closet(s), Walk-In Pantry
Heating Central, Electric
Cooling Ceiling Fan(s), Central Air
Flooring Vinyl
Fireplaces Type Living Room, Wood Burning
Fireplace true
Appliance Dishwasher, Dryer, Electric Cooktop, Electric Oven, Electric Water Heater, Ice Maker, Microwave, Refrigerator, Washer, Washer/Dryer
Exterior
Utilities Available Cable Available, Electricity Connected
Roof Type Composition
Garage false
Building
Lot Description Level, Pasture, Wooded
Dwelling Type Manufactured
Foundation Crawl Space
Sewer Private Sewer
Water Well
Level or Stories One
Structure Type Vinyl
New Construction false
Schools
Elementary Schools Oakdale
Middle Schools Saluda Trail
High Schools South Pointe (Sc)
Others
Senior Community false
Acceptable Financing Cash, Conventional, FHA, USDA Loan, VA Loan
Listing Terms Cash, Conventional, FHA, USDA Loan, VA Loan
Special Listing Condition None
GET MORE INFORMATION

Broker In Charge | Lic# NC 276333 | SC 103574






