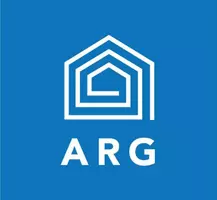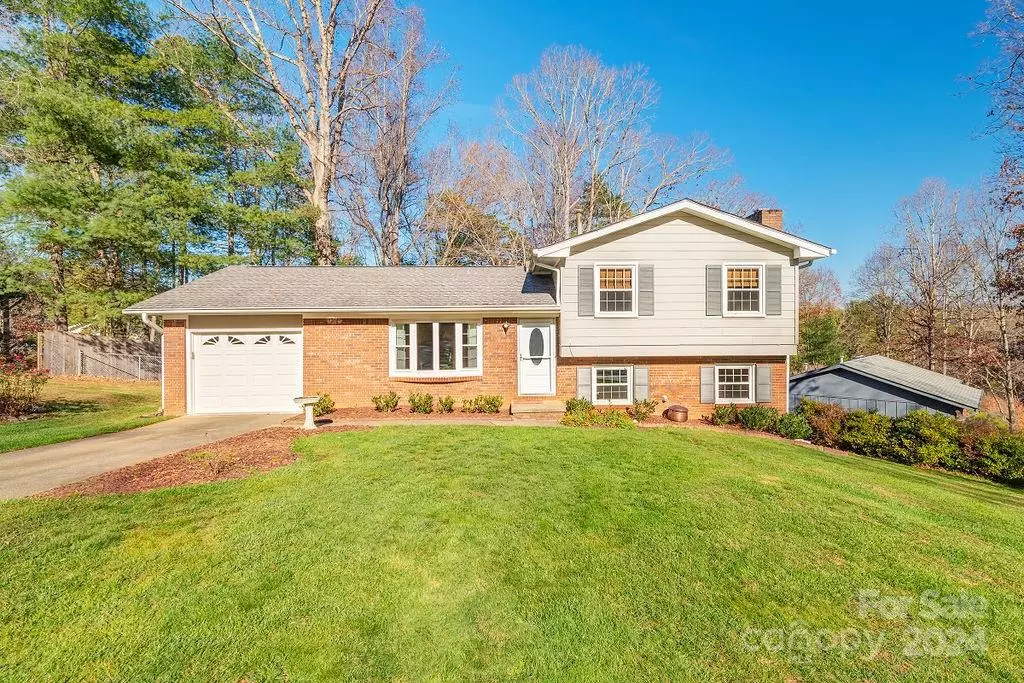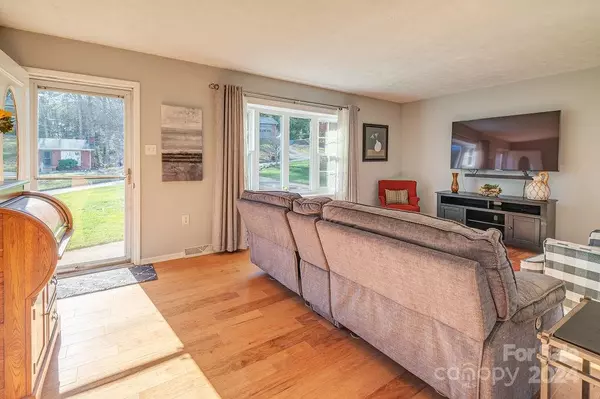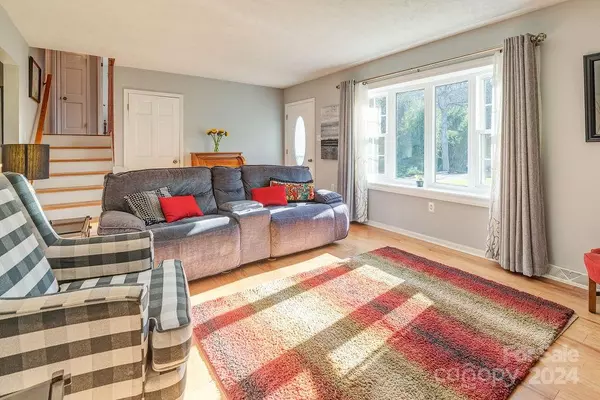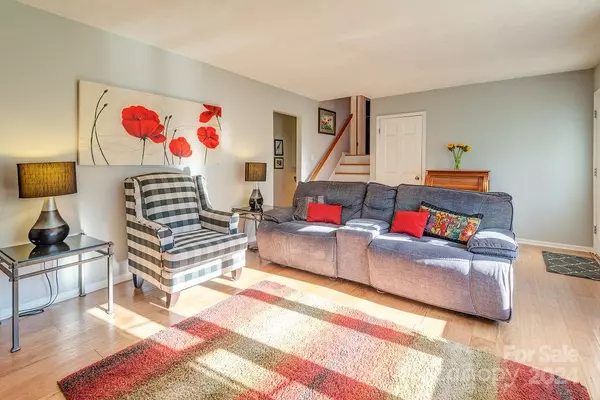
3 Beds
2 Baths
1,687 SqFt
3 Beds
2 Baths
1,687 SqFt
Key Details
Property Type Single Family Home
Sub Type Single Family Residence
Listing Status Pending
Purchase Type For Sale
Square Footage 1,687 sqft
Price per Sqft $305
Subdivision Bent Creek
MLS Listing ID 4201991
Style Ranch
Bedrooms 3
Full Baths 1
Half Baths 1
Abv Grd Liv Area 1,147
Year Built 1972
Lot Size 0.290 Acres
Acres 0.29
Property Description
Location
State NC
County Buncombe
Zoning R-1
Rooms
Basement Exterior Entry, Finished, Interior Entry, Storage Space, Walk-Out Access, Walk-Up Access
Upper Level Bathroom-Full
Upper Level Bathroom-Half
Upper Level Primary Bedroom
Upper Level Bedroom(s)
Main Level Kitchen
Main Level Living Room
Basement Level Bed/Bonus
Basement Level Den
Basement Level Laundry
Interior
Interior Features Walk-In Pantry
Heating Central, Natural Gas
Cooling Central Air, Gas
Flooring Tile, Wood, Other - See Remarks
Fireplaces Type Bonus Room, Gas, Gas Log, Gas Vented
Fireplace true
Appliance Dishwasher, Disposal, Electric Cooktop, Electric Oven, Electric Range, Exhaust Hood, Gas Water Heater, Refrigerator
Exterior
Garage Spaces 1.0
Fence Back Yard, Chain Link, Fenced, Full
View Mountain(s)
Roof Type Shingle
Garage true
Building
Lot Description Level, Private, Wooded
Dwelling Type Site Built
Foundation Basement
Sewer Public Sewer
Water City
Architectural Style Ranch
Level or Stories Split Level
Structure Type Other - See Remarks
New Construction false
Schools
Elementary Schools Hominy Valley/Enka
Middle Schools Enka
High Schools Enka
Others
Senior Community false
Acceptable Financing Cash, Conventional, VA Loan
Listing Terms Cash, Conventional, VA Loan
Special Listing Condition None
GET MORE INFORMATION

Broker In Charge | Lic# NC 276333 | SC 103574
