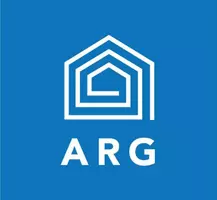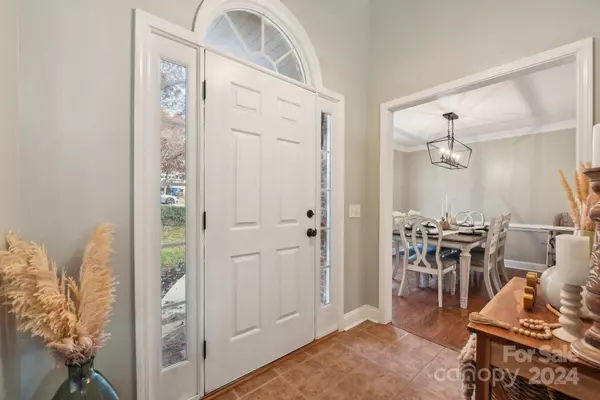
3 Beds
3 Baths
2,118 SqFt
3 Beds
3 Baths
2,118 SqFt
Key Details
Property Type Single Family Home
Sub Type Single Family Residence
Listing Status Pending
Purchase Type For Sale
Square Footage 2,118 sqft
Price per Sqft $177
Subdivision Providence Forest
MLS Listing ID 4204156
Bedrooms 3
Full Baths 2
Half Baths 1
Construction Status Completed
Abv Grd Liv Area 1,450
Year Built 2001
Lot Size 0.370 Acres
Acres 0.37
Property Description
Location
State NC
County Catawba
Zoning R-2
Rooms
Basement Basement Garage Door, Finished, Walk-Out Access
Main Level Bedrooms 3
Main Level, 15' 9" X 16' 3" Living Room
Main Level, 7' 9" X 7' 9" Breakfast
Main Level, 11' 5" X 9' 0" Kitchen
Main Level, 13' 11" X 11' 7" Primary Bedroom
Main Level Bedroom(s)
Main Level Bathroom-Full
Main Level, 11' 5" X 9' 10" Dining Room
Main Level Bedroom(s)
Main Level Bathroom-Full
Basement Level Bathroom-Half
Basement Level, 12' 9" X 35' 3" Family Room
Interior
Interior Features Walk-In Closet(s)
Heating Central
Cooling Central Air
Flooring Tile, Vinyl, Wood
Fireplaces Type Gas Log, Living Room
Fireplace true
Appliance Dishwasher, Disposal, Electric Range, Gas Range, Ice Maker, Microwave, Refrigerator
Exterior
Garage Spaces 2.0
Fence Back Yard, Fenced
Utilities Available Cable Connected, Electricity Connected
Roof Type Shingle
Garage true
Building
Lot Description Wooded
Dwelling Type Site Built
Foundation Basement
Sewer Public Sewer
Water City
Level or Stories One
Structure Type Brick Partial,Vinyl
New Construction false
Construction Status Completed
Schools
Elementary Schools Longview/Southwest
Middle Schools Grandview
High Schools Hickory
Others
Senior Community false
Acceptable Financing Cash, Conventional, FHA, VA Loan
Listing Terms Cash, Conventional, FHA, VA Loan
Special Listing Condition None
GET MORE INFORMATION

Broker In Charge | Lic# NC 276333 | SC 103574






