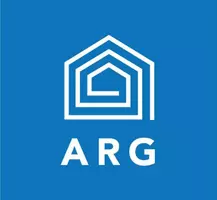
2 Beds
2 Baths
998 SqFt
2 Beds
2 Baths
998 SqFt
Key Details
Property Type Single Family Home
Sub Type Single Family Residence
Listing Status Active
Purchase Type For Sale
Square Footage 998 sqft
Price per Sqft $400
Subdivision Oakwood Acres
MLS Listing ID 4204057
Bedrooms 2
Full Baths 2
Abv Grd Liv Area 998
Year Built 1900
Lot Size 6,534 Sqft
Acres 0.15
Property Description
Location
State NC
County Davidson
Zoning RS
Body of Water High Rock Lake
Rooms
Main Level Bedrooms 2
Main Level Primary Bedroom
Main Level Living Room
Main Level Kitchen
Main Level Bedroom(s)
Interior
Interior Features Other - See Remarks
Heating Heat Pump, Other - See Remarks
Cooling Heat Pump, Other - See Remarks
Fireplace false
Appliance Electric Oven, Microwave, Refrigerator
Exterior
Exterior Feature Other - See Remarks
Garage Spaces 1.0
Waterfront Description Other - See Remarks
View Water
Roof Type Shingle,Other - See Remarks
Garage true
Building
Lot Description Other - See Remarks
Dwelling Type Site Built
Foundation Crawl Space, Other - See Remarks
Sewer Septic Installed (Off Site), Other - See Remarks
Water County Water, Other - See Remarks
Level or Stories One
Structure Type Vinyl,Other - See Remarks
New Construction false
Schools
Elementary Schools Unspecified
Middle Schools Unspecified
High Schools Unspecified
Others
Senior Community false
Special Listing Condition Notice Of Default
GET MORE INFORMATION

Broker In Charge | Lic# NC 276333 | SC 103574






