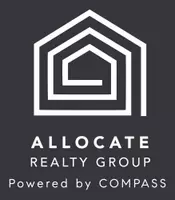3 Beds
2 Baths
1,845 SqFt
3 Beds
2 Baths
1,845 SqFt
Key Details
Property Type Single Family Home
Sub Type Single Family Residence
Listing Status Active Under Contract
Purchase Type For Sale
Square Footage 1,845 sqft
Price per Sqft $224
Subdivision Westland Farm
MLS Listing ID 4203679
Bedrooms 3
Full Baths 2
Construction Status Completed
HOA Fees $270
HOA Y/N 1
Abv Grd Liv Area 1,845
Year Built 2012
Lot Size 9,147 Sqft
Acres 0.21
Property Description
Location
State NC
County Gaston
Zoning R-3
Rooms
Main Level Bedrooms 3
Main Level Bathroom-Full
Main Level Bedroom(s)
Main Level Bedroom(s)
Main Level Primary Bedroom
Main Level Living Room
Main Level Bathroom-Full
Main Level Kitchen
Main Level Laundry
Main Level Breakfast
Main Level Dining Area
Upper Level Loft
Interior
Interior Features Attic Walk In, Drop Zone, Garden Tub, Kitchen Island, Open Floorplan, Pantry, Split Bedroom, Storage, Walk-In Closet(s)
Heating Central, Heat Pump
Cooling Ceiling Fan(s), Central Air
Flooring Carpet, Tile, Wood
Fireplaces Type Gas Log, Living Room
Fireplace true
Appliance Dishwasher, Disposal, Electric Range
Exterior
Exterior Feature In-Ground Irrigation
Garage Spaces 2.0
Fence Back Yard, Fenced
Community Features Clubhouse, Outdoor Pool, Picnic Area, Playground, Sidewalks, Street Lights
Utilities Available Wired Internet Available
Roof Type Shingle
Garage true
Building
Lot Description Cleared
Dwelling Type Site Built
Foundation Slab
Sewer Public Sewer
Water City
Level or Stories One and One Half
Structure Type Stone,Vinyl
New Construction false
Construction Status Completed
Schools
Elementary Schools Ida Rankin
Middle Schools Mount Holly
High Schools East Gaston
Others
Senior Community false
Acceptable Financing Cash, Conventional, FHA, VA Loan
Listing Terms Cash, Conventional, FHA, VA Loan
Special Listing Condition None
GET MORE INFORMATION
Broker In Charge | Lic# NC 276333 | SC 103574






