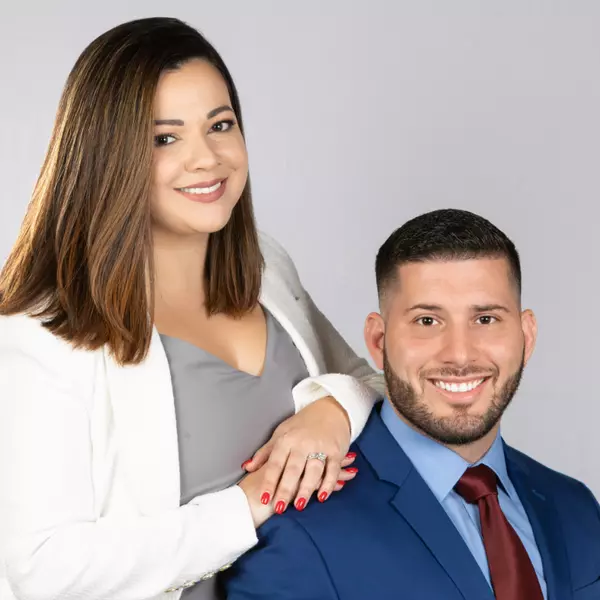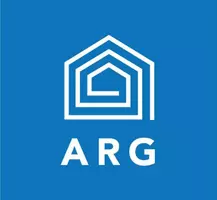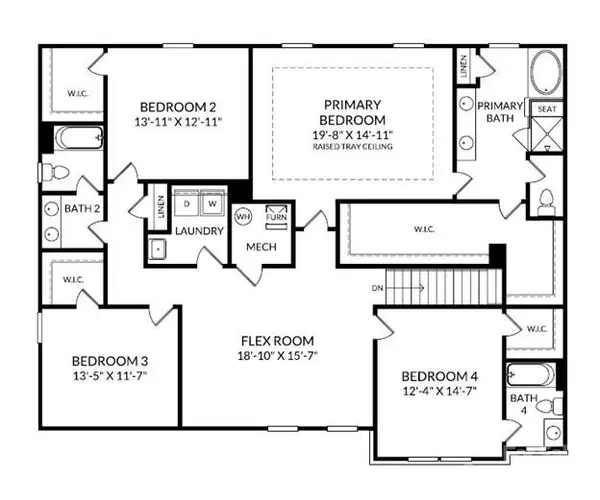
5 Beds
5 Baths
3,583 SqFt
5 Beds
5 Baths
3,583 SqFt
OPEN HOUSE
Mon Dec 23, 1:00pm - 5:00pm
Thu Dec 26, 11:00am - 5:00pm
Fri Dec 27, 11:00am - 5:00pm
Sat Dec 28, 11:00am - 5:00pm
Sun Dec 29, 1:00pm - 5:00pm
Key Details
Property Type Single Family Home
Sub Type Single Family Residence
Listing Status Pending
Purchase Type For Sale
Square Footage 3,583 sqft
Price per Sqft $195
Subdivision Glenhurst
MLS Listing ID 4203187
Style Traditional
Bedrooms 5
Full Baths 4
Half Baths 1
Construction Status Under Construction
HOA Fees $790/ann
HOA Y/N 1
Abv Grd Liv Area 3,583
Year Built 2024
Lot Size 10,018 Sqft
Acres 0.23
Property Description
Location
State NC
County Union
Zoning SFR
Rooms
Main Level Bedrooms 1
Upper Level Bathroom-Full
Upper Level Bedroom(s)
Upper Level Bathroom-Full
Upper Level Bedroom(s)
Upper Level Primary Bedroom
Upper Level Bathroom-Full
Upper Level Laundry
Main Level Bedroom(s)
Main Level Bathroom-Full
Upper Level Flex Space
Main Level Dining Room
Main Level Sunroom
Main Level Kitchen
Main Level Study
Main Level Family Room
Interior
Interior Features Cable Prewire, Drop Zone, Kitchen Island, Open Floorplan, Pantry, Walk-In Closet(s), Walk-In Pantry
Heating Central, Forced Air, Natural Gas, Zoned
Cooling Ceiling Fan(s), Central Air, Zoned
Flooring Carpet, Tile, Vinyl
Fireplaces Type Family Room, Gas Log, Gas Vented
Fireplace true
Appliance Dishwasher, Disposal, Electric Oven, Exhaust Fan, Exhaust Hood, Gas Cooktop, Microwave, Plumbed For Ice Maker, Self Cleaning Oven, Tankless Water Heater, Wall Oven
Exterior
Garage Spaces 2.0
Community Features Sidewalks, Walking Trails
Utilities Available Cable Available, Gas, Underground Utilities
Roof Type Shingle
Garage true
Building
Lot Description Sloped
Dwelling Type Site Built
Foundation Slab
Builder Name Stanley Martin Homes
Sewer Public Sewer
Water City
Architectural Style Traditional
Level or Stories Two
Structure Type Brick Partial,Fiber Cement
New Construction true
Construction Status Under Construction
Schools
Elementary Schools Indian Trail
Middle Schools Sun Valley
High Schools Sun Valley
Others
HOA Name Cusick Company
Senior Community false
Acceptable Financing Cash, Conventional, FHA, VA Loan
Listing Terms Cash, Conventional, FHA, VA Loan
Special Listing Condition None
GET MORE INFORMATION

Broker In Charge | Lic# NC 276333 | SC 103574



